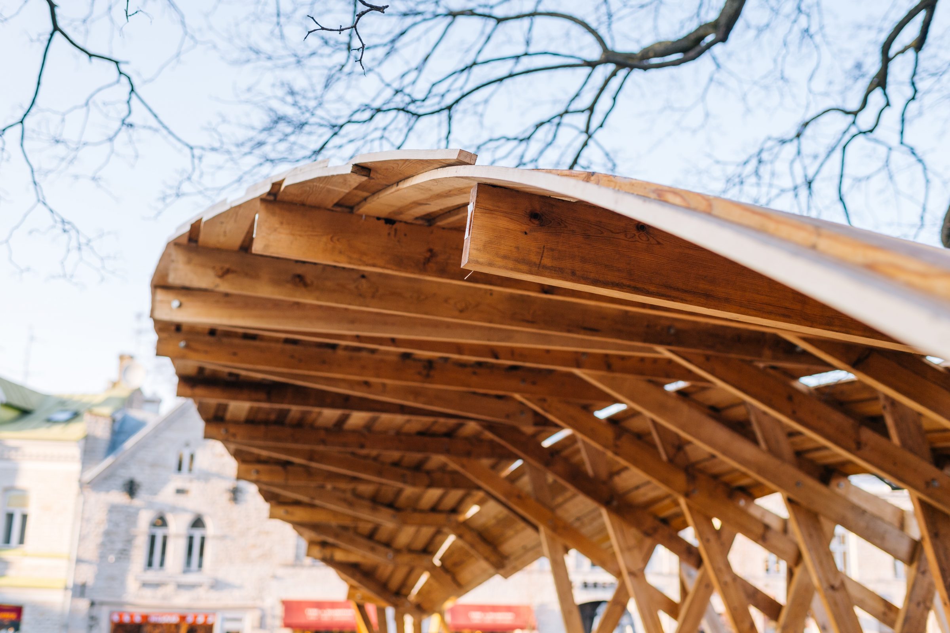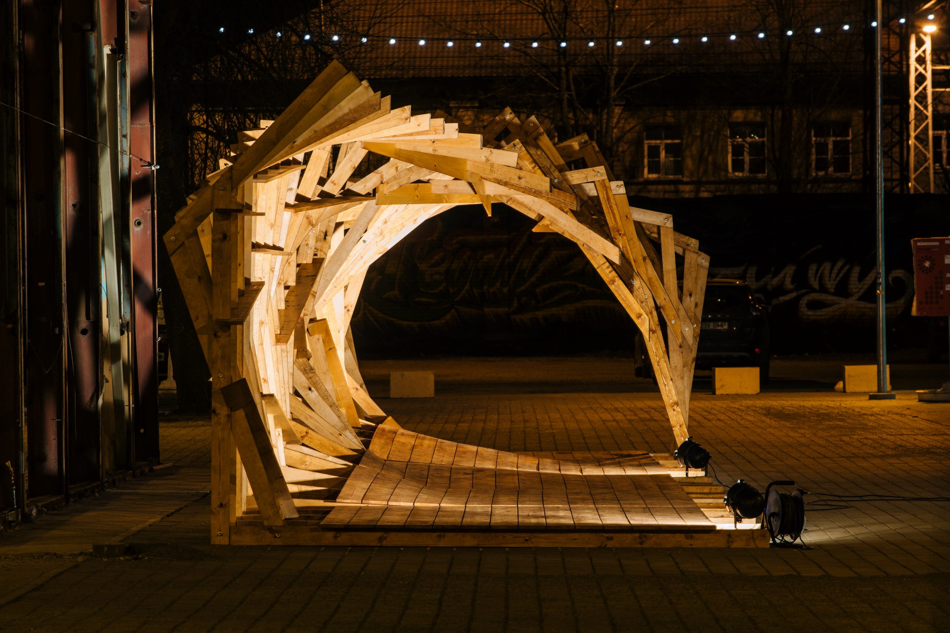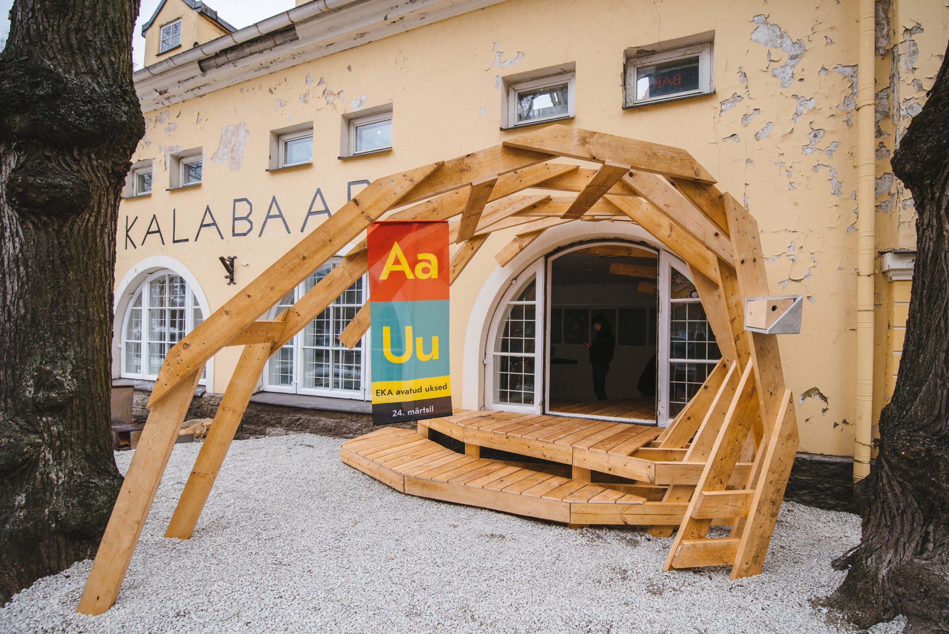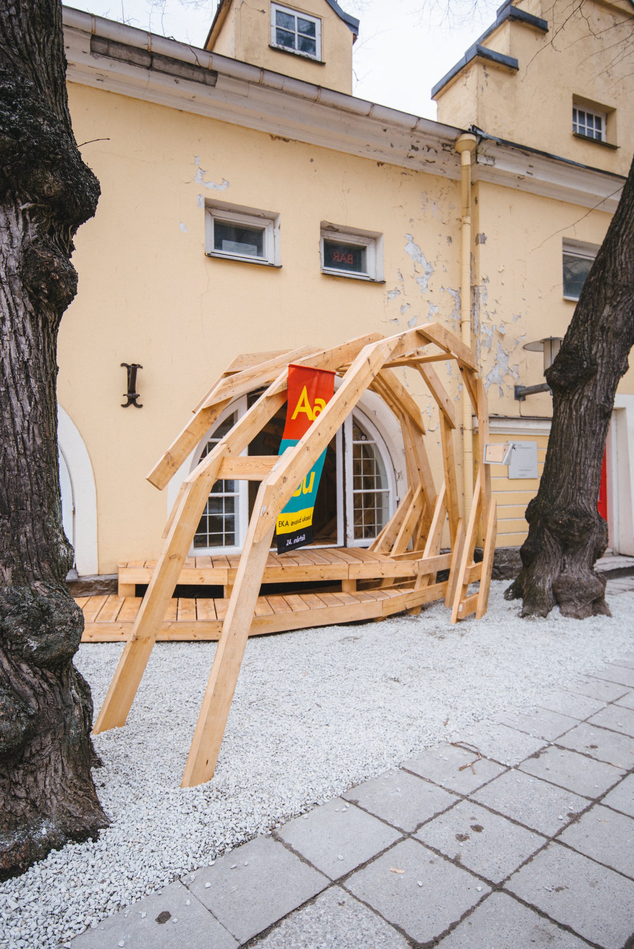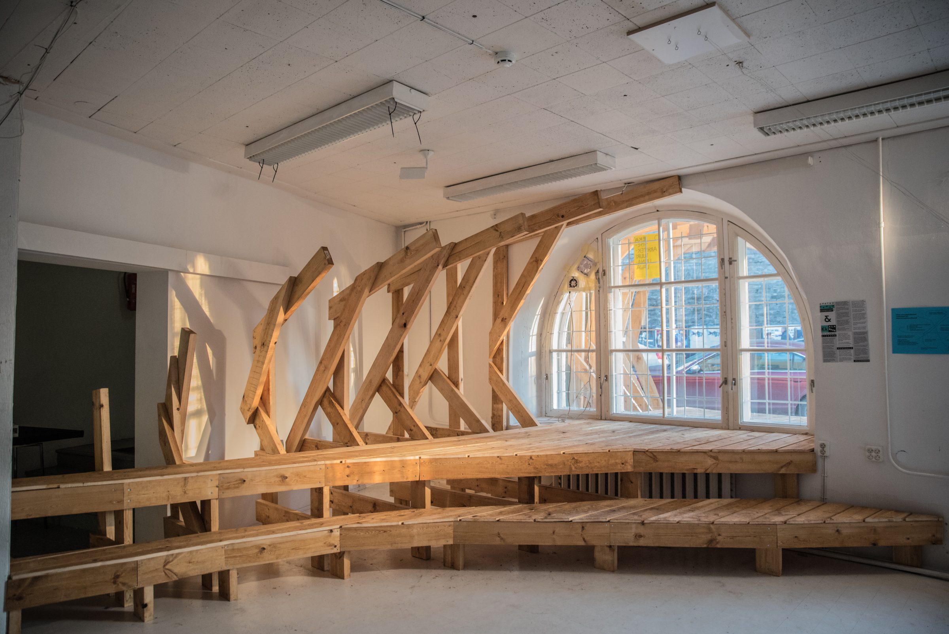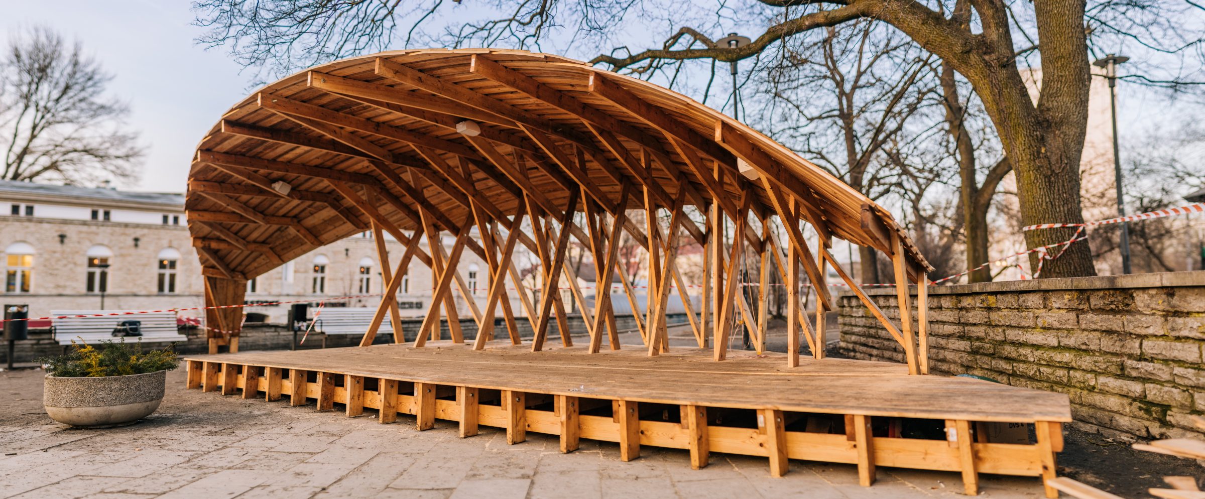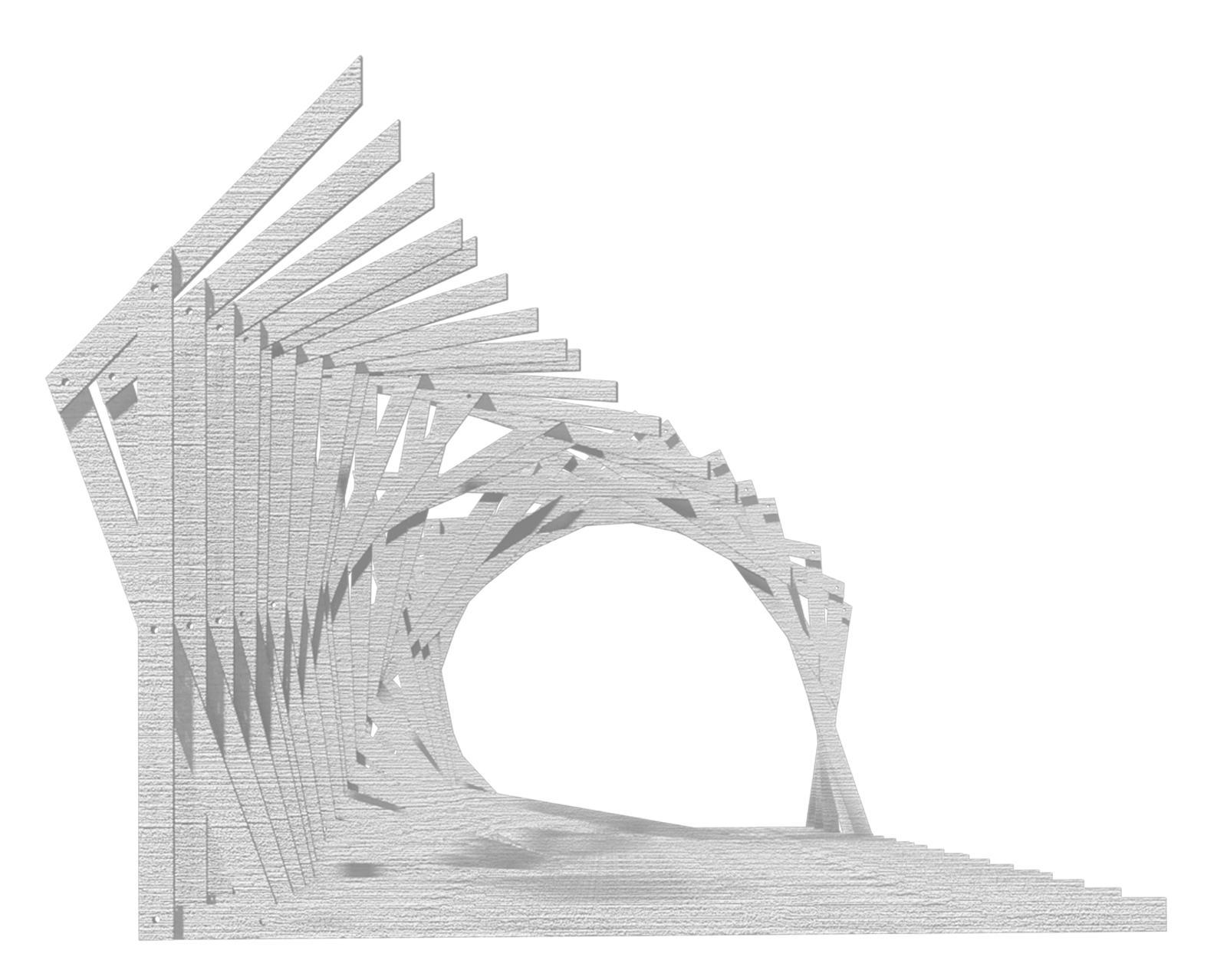SoundWaves
The organisers of one of the largest Nordic music and urban culture events Tallinn Music Week turned to the Department of Interior Architecture of Estonian Academy of Arts to create a physical manifestation for the festival in the urban space and thus bring the festival out of concert halls. The head of department Prof Hannes Praks invited PART architects to supervise the second-year students resulting in three attractive installations in Tallinn city centre, “soundWaves” that each have their unique way to connect the sound and space into free-form bandstands. The authors’ aim was to address the city with the installations, provide the citizens with new spatial experience and activities, bring more wood in the streets of the capital and create free-flow forms among the strictly quadrangular buildings.
Siim Tuksam:
“As the task was to create within six weeks altogether three recognisably similar yet functionally different constructions on the urban scale, it was clear that handicraft will not take us far. Therefore, local timber house manufacturers were called in as the robotic production lines yield unique details just as quickly as repetitive ones. In order to get the numerated details from the factory, each of them had to be modelled with all dovetails, sections and bolt holes. The approach had to be systematic – a common parametric system was created on the basis of the students’ design concept, this way they could create a complex structure by modelling free-form surfaces and change its shape, density and the element dimensions. The given script divided the prescribed surface into ribs with their geometric and constructive logic defined up to the last dovetail and bolt hole. This way the students could concentrate on designing the objects and spatial relations without having to worry about combining the sticks later.”
The first soundWave in Nunne Street tellingly broke out of the window into the urban space and created a reverse portal into the Department of Interior Architecture within. The second construction formed a full-scale bandstand on Musumägi Hill while the third one created a 15-metre outdoor gallery on the square in Telliskivi Creative City.
All installations were constructed in cooperation with the Estonian timber industry, using innovative CNC-milled beams finished with eco-tar pressed from pine stumps from Saaremaa.
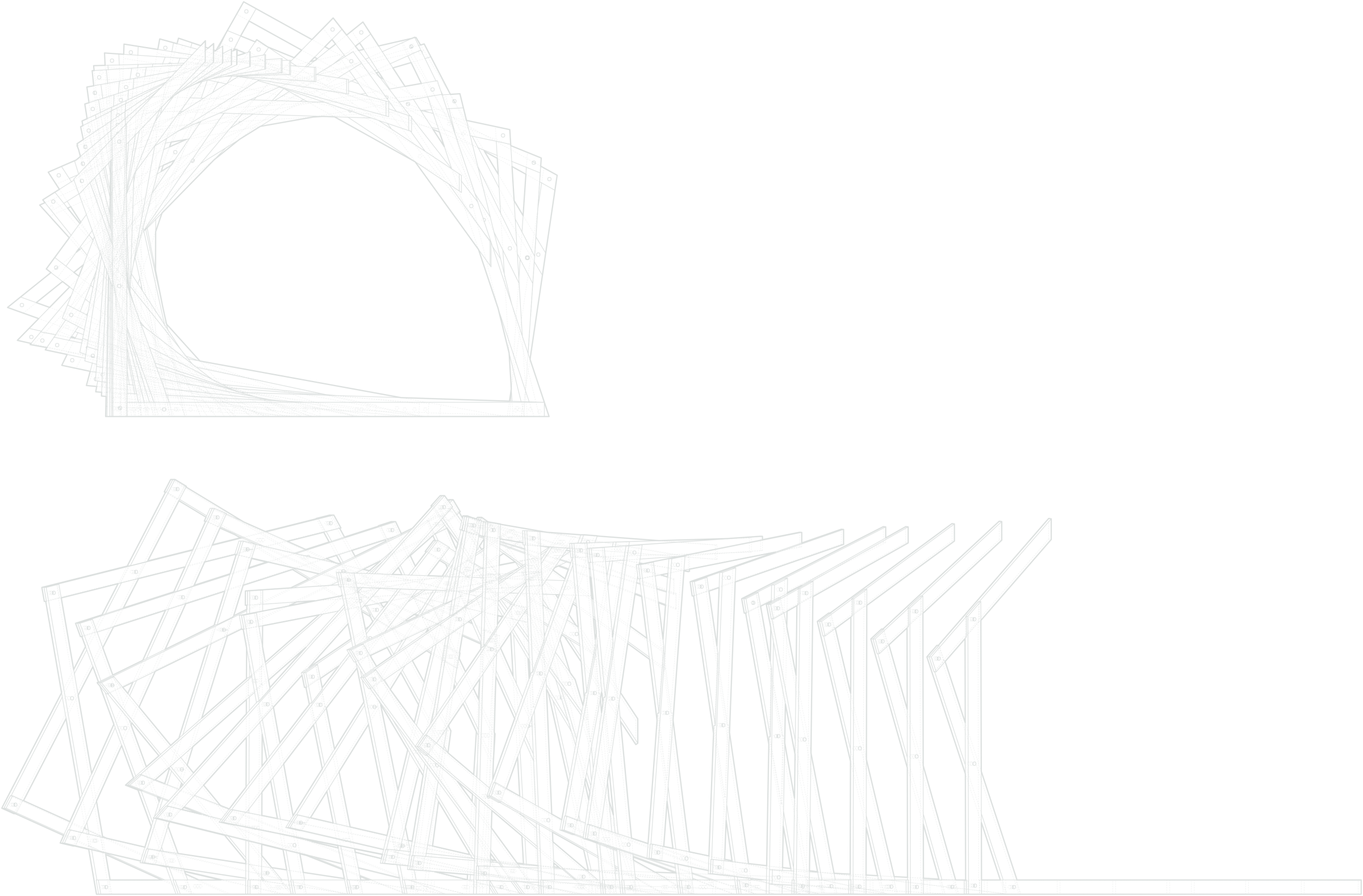
Elevations
The Head of the Department of Interior Architecture of the Estonian Academy of Arts, Professor Hannes Praks:
“It wasn’t a coincidence that we directed the students to use parametric design software in the installation project for Tallinn Music Week. The use of such technology in timber construction allows us to reach out from the past to the future. Although it is merely a tool and everything else is based on high-quality space, the contemporary timber architecture seems to have reached a point comparable to the invention of printing.
Although the present solutions are still clumsy, in my opinion they nevertheless carry a significant vision value. I’m sure that also the output of Gutenberg’s machines was nowhere near the manuscripts of polished calligraphy by well-trained monks. Perhaps also they came to discuss the fate of writing in the future, if and how the creative or divine energy and value might transfer from the creator to the consumer. Similarly, we are now discussing the changes in the profession of the architect who is sometimes increasingly invisible in the onslaught of the digital world. There are also doubts whether parametric architecture has sufficient intrinsic value or if it will ever gain victory at all.
Based on the zeitgeist, I tend to believe that digital architecture may have a similar life-changing impact that the exponential growth of printing centuries ago. Although at present it seems more like the playground for the geeks, it may become mainstream tomorrow bringing down kings and redefining borderlines.”
“Puitait: Gutenbergi võsapress”,
Müürileht 18.05.2016
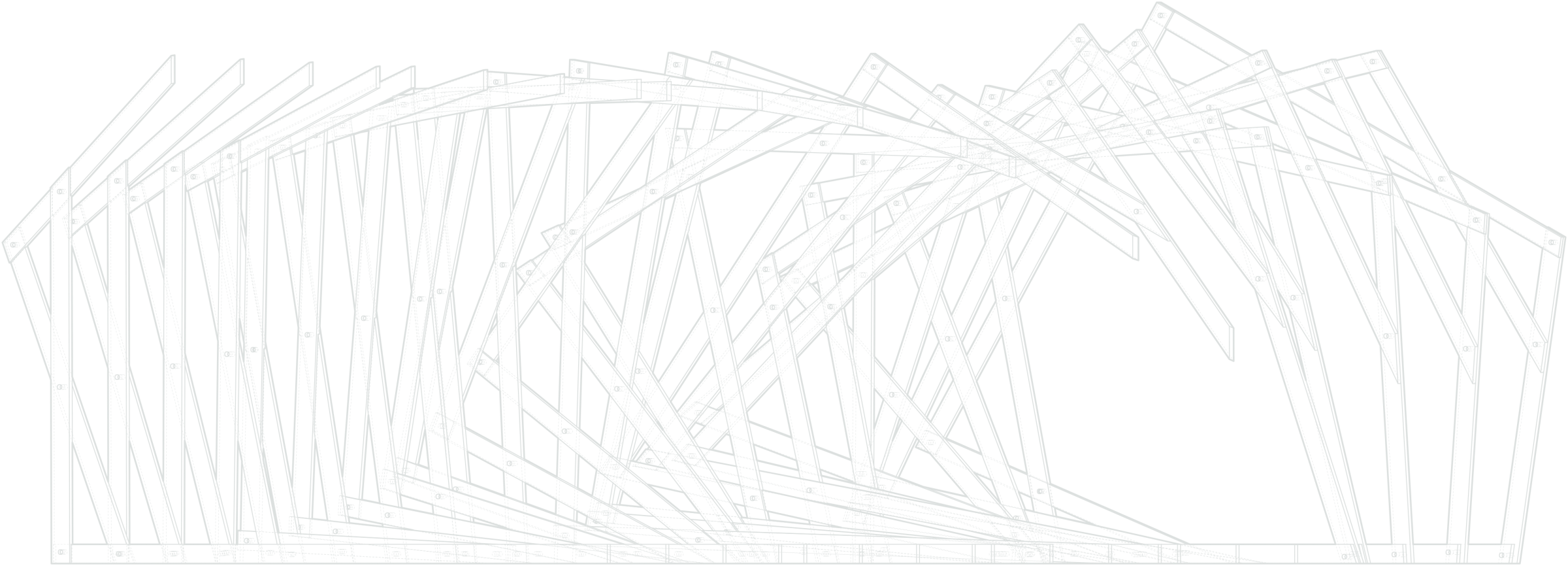
Elevations
