Son of a Shingle
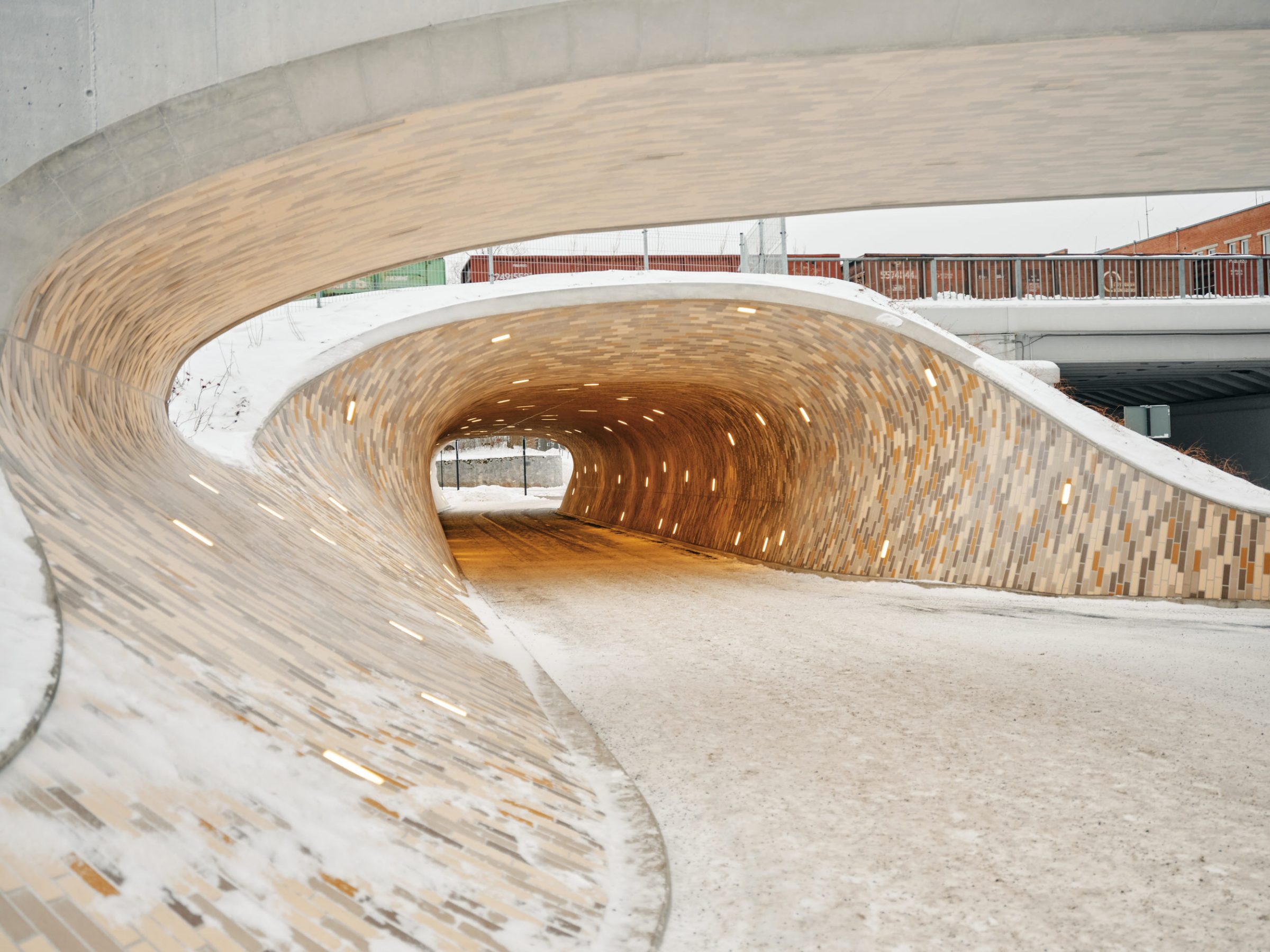
Son of a Shingle
Vaksali pedestrian bridge and tunnels
Location:
Riia and Vaksali Streets crossing,
Tartu, Estonia
Project:
2017-2021
Client:
Tartu City Government
Architecture:
Sille Pihlak and Siim Tuksam (PART)
General contractor of design:
Tinter-Projekt OÜ
General contractor:
AS TREV-2 Grupp
Scale:
2500m2
Function:
pedestrian and cycling bridge and tunnel
Open competition:
2017, 1st prize
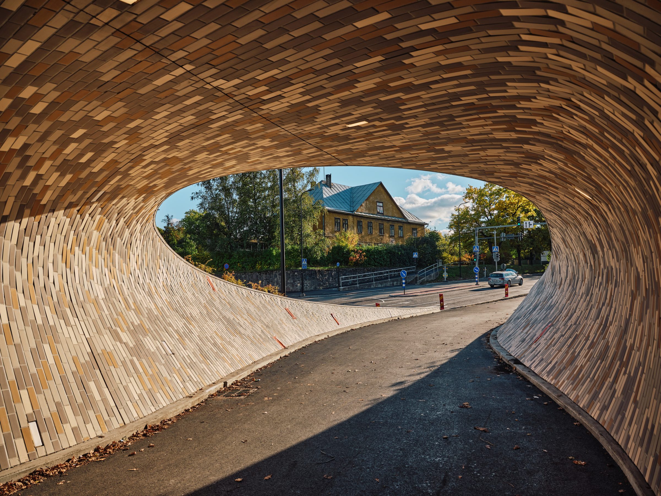
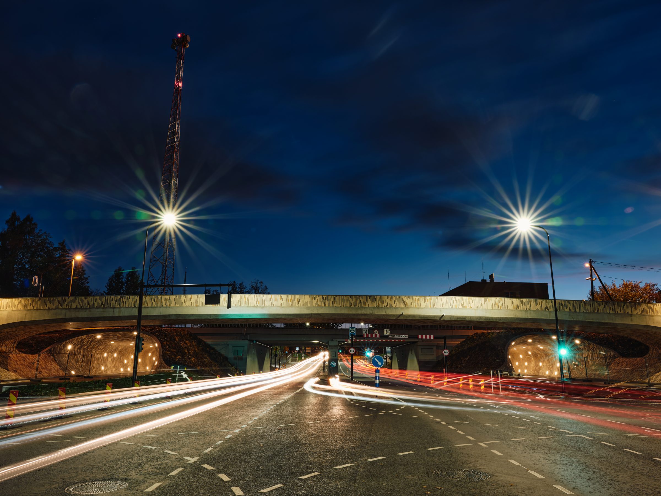
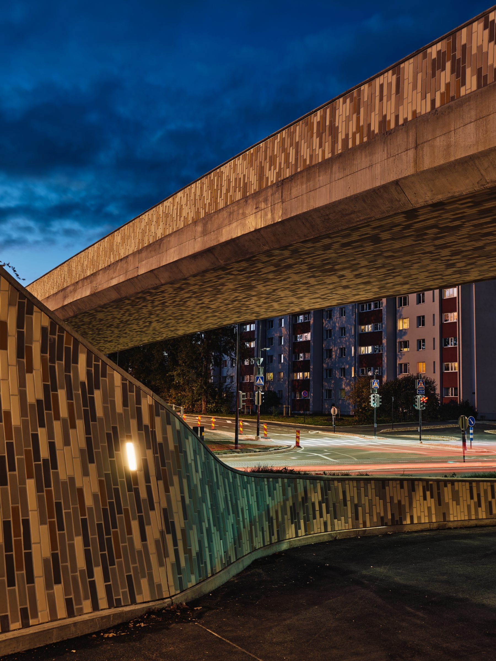
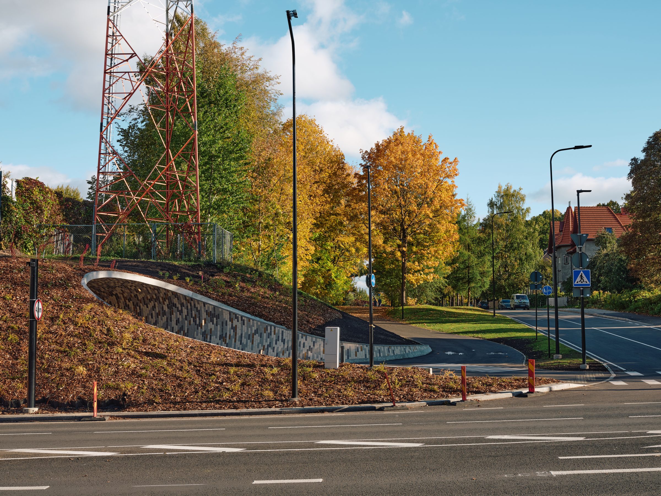
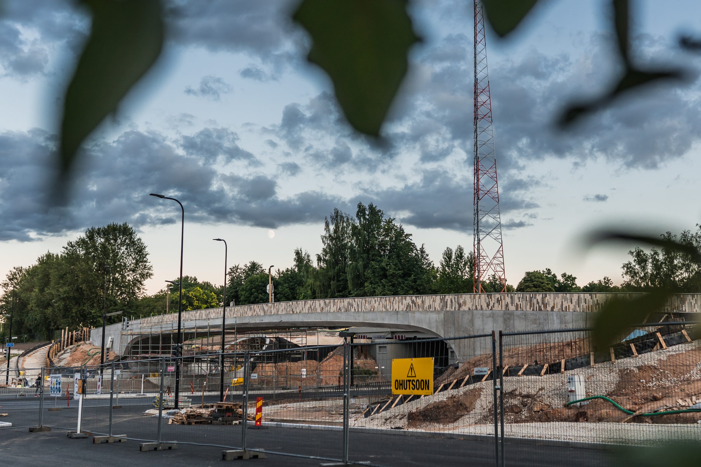
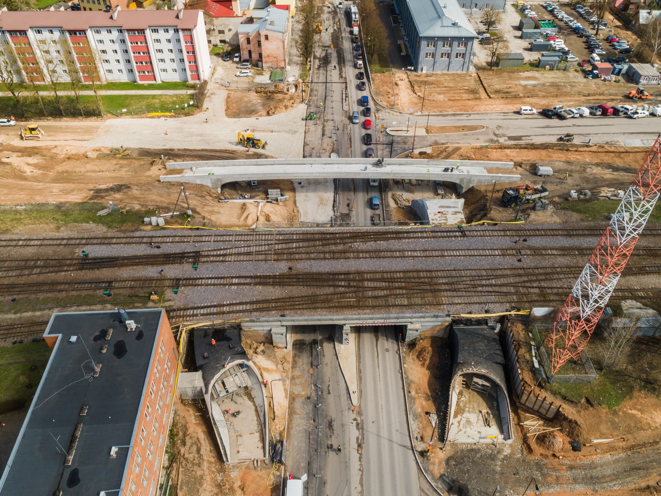
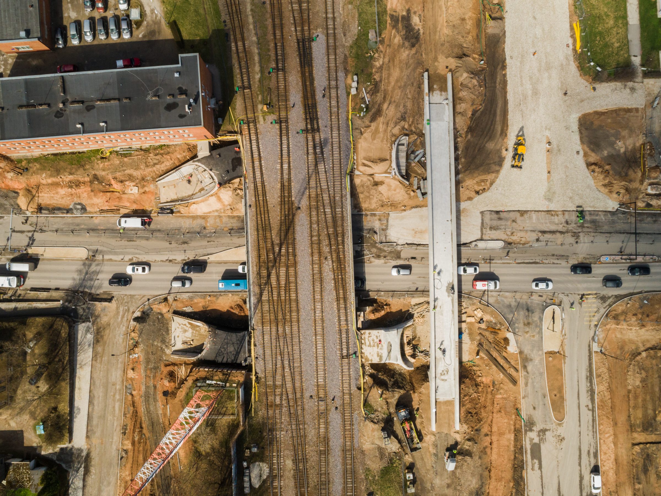
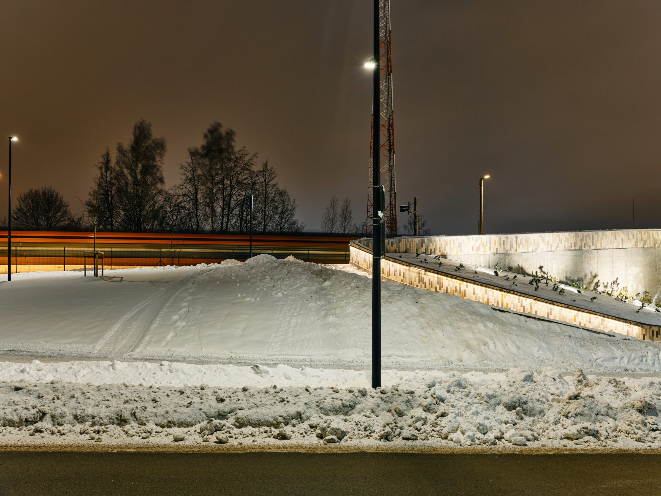
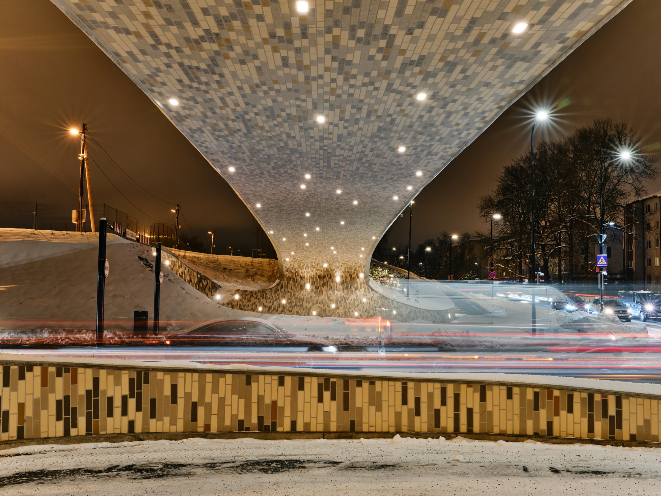
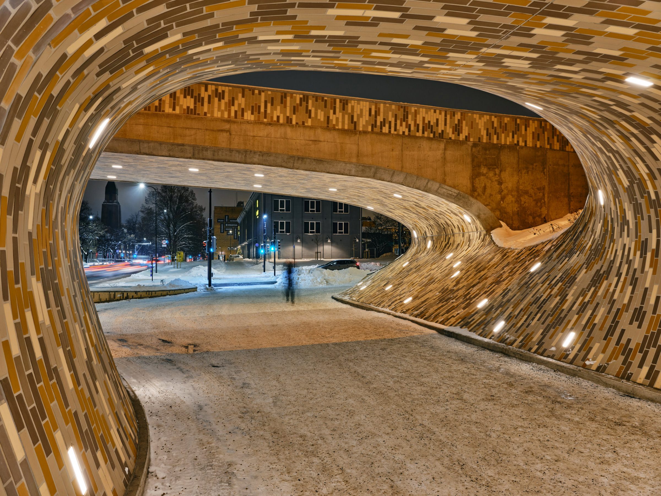
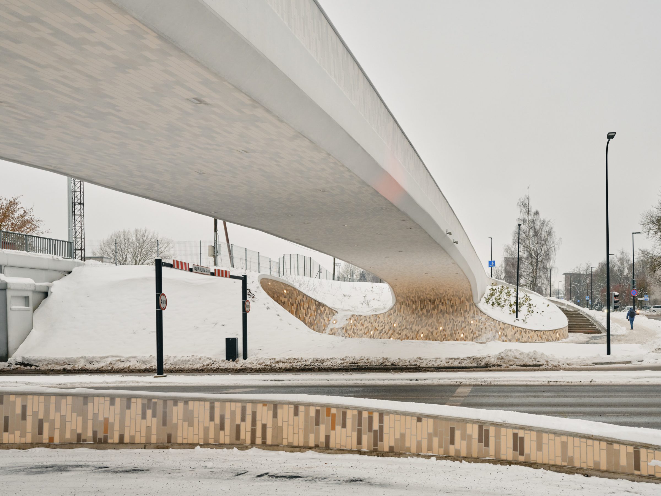
How to turn a traffic node that at present puts off non-motorised road users into an inviting and pleasurable street? Can it be achieved by changing the road capacity or length, decibels or lumens? The winning entry by PART architects relied on architectural means and the principle of making movement in the urban space smooth and unrestrained while also providing a varied set of experience. This way distances are perceived shorter and there is all the more reason to prefer walking.
Considering St Paul’s Church in the vicinity of the crossing as a strong landmark, the architects decided to shape the bridge and underpass into an integrated landscape ensemble that would not dominate as a separate object but could still stand out from the environment, inviting people to participate in it rather than merely observe it from a distance.
The end of the underpass bound for the city centre is wide, inviting and funnel-shaped, forming a cosy half-covered square at the meeting point of the underpass and bridge suitable for sitting and potentially also for parking shared city bikes. The end bound for Maarjamõisa is solved as a dynamic cut leading non-motorised road users smoothly into the underpass without forming high vertical retaining walls.
The infrastructure facility blending in smoothly with the landscape stands out for its material – wood shingle. The scale-like shingle surface creates a seamless connection between the bridge and the underpass. Combining the traditional knowledge of the use of shingle with modern technology – both in design and manufacturing –, shingle is given new applications.
In addition to the creation of form, architects also wished to emphasise the sensitivity of wood to environmental factors. The shingles are dyed in five shades from silver to honey according to the amount of UV-radiation they are exposed to. As a result, the greywood blends in with the concrete elements outside, while the underpass is a warm and cosy environment supported by the curved form of the shingle casing and lighting solutions.
Tõnis Arjus, Tartu City Architect:
“In the past few years, the primary focus of the spatial challenges in Tartu has been on the creation of a coherent urban space, the promotion of sustainable means of transport and the increase of the role of important institutions in the city centre.
In terms of coherence, the main problems include the connection of the historic city centre and the more recent medical and university campus in Maarjamõisa. The aim is to transform Vanemuise Street into a contemporary space for non-motorised road users leading from the centre towards Maarjamõisa and linking all the important institutions on the way, and also to find a solution to the most problematic bottleneck, that is, the railroad overpass in Riia Road.
In early 2017, the city government announced the competition for the pedestrian path below the railroad overpass along Riia Road and the bridge for non-motorised road users above Riia Road. The aim was to find a solution to the disruption in the urban space – a challenge that is not too simple to solve. The winning entry of the two-stage competition “Son of a Shingle” combines the bridge, underpass and surrounding ground into a comprehensive whole so that the bridge and underpass do not appear on the route without warning, but instead the descending landscape already paves the way for it, extending the selected natural aesthetics through the underpass and over the bridge. Today, the city aims at finding an even more extensive solution to the given node by adding another underpass across the road from the original one in the new brief and at present there are negotiations to develop the plan further on a larger scale.”
In early 2017, Tartu city government announced the competition for the pedestrian bridge and tunnel at Riia and Vaksali Streets crossing. The winning entry by PART architects relied on architectural means and the principle of making movement in the urban space smooth and unrestrained while also providing a varied set of experience. This way distances are perceived shorter and there is all the more reason to prefer walking.
Considering St Paul’s Church in the vicinity of the crossing as a strong landmark, the architects decided to shape the bridge and underpass into an integrated landscape ensemble that would not dominate as a separate object but could still stand out from the environment, inviting people to participate in it rather than merely observe it from a distance.
The end of the underpass bound for the city centre is wide, inviting and funnel-shaped, forming a cosy half-covered square at the meeting point of the underpass and bridge suitable for sitting and potentially also for parking shared city bikes. The end bound for Maarjamõisa is solved as a dynamic cut leading non-motorised road users smoothly into the underpass without forming high vertical retaining walls.
The infrastructure facility blending in smoothly with the landscape stands out for its material – wood shingle. The scale-like shingle surface creates a seamless connection between the bridge and the underpass. Combining the traditional knowledge of the use of shingle with modern technology – both in design and manufacturing –, shingle is given new applications.
In addition to the creation of form, architects also wished to emphasise the sensitivity of wood to environmental factors. The shingles are dyed in five shades from silver to honey according to the amount of UV-radiation they are exposed to. As a result, the grey wood blends in with the concrete elements outside, while the underpass is a warm and cosy environment supported by the curved form of the shingle casing and lighting solutions.
