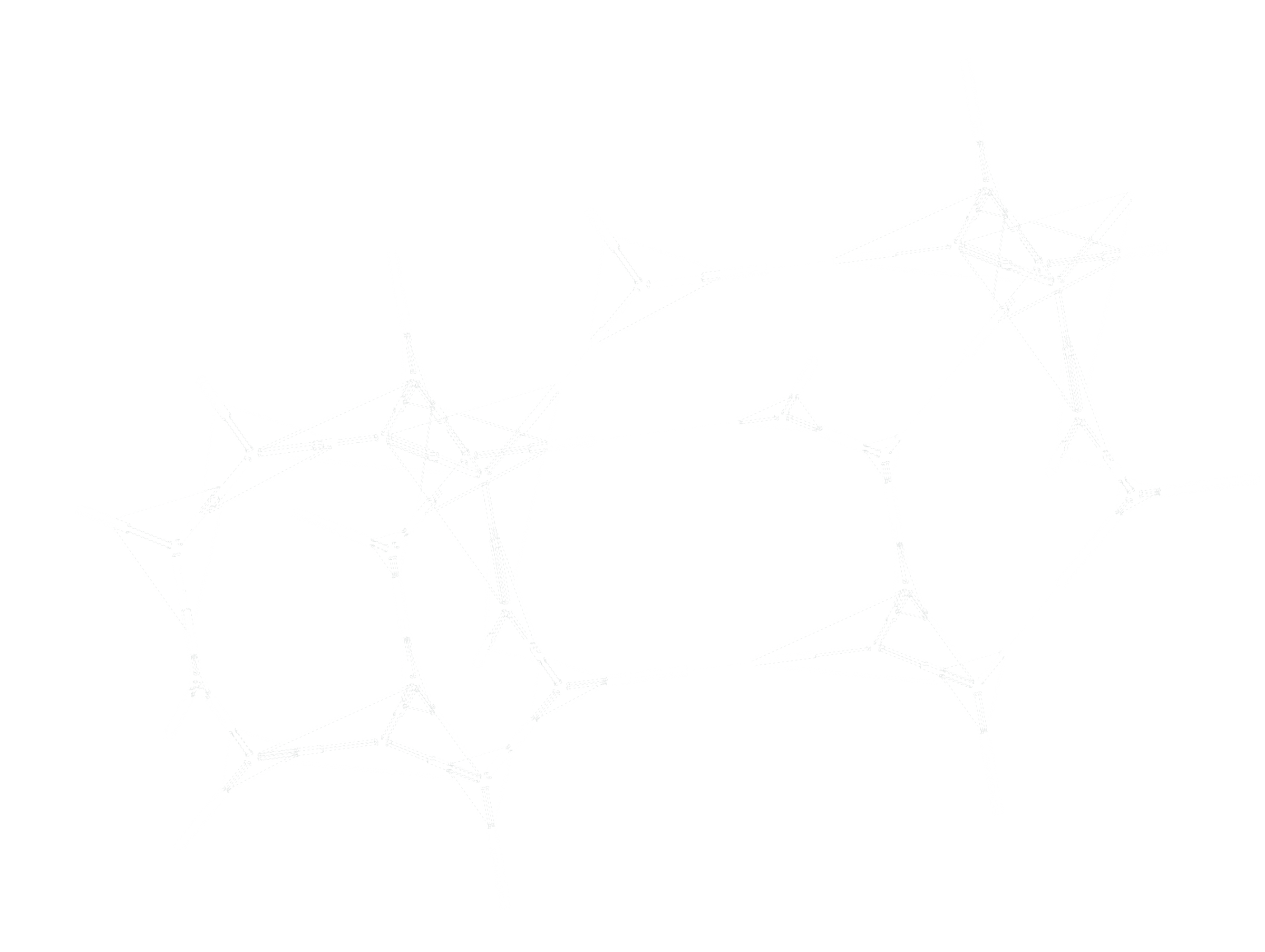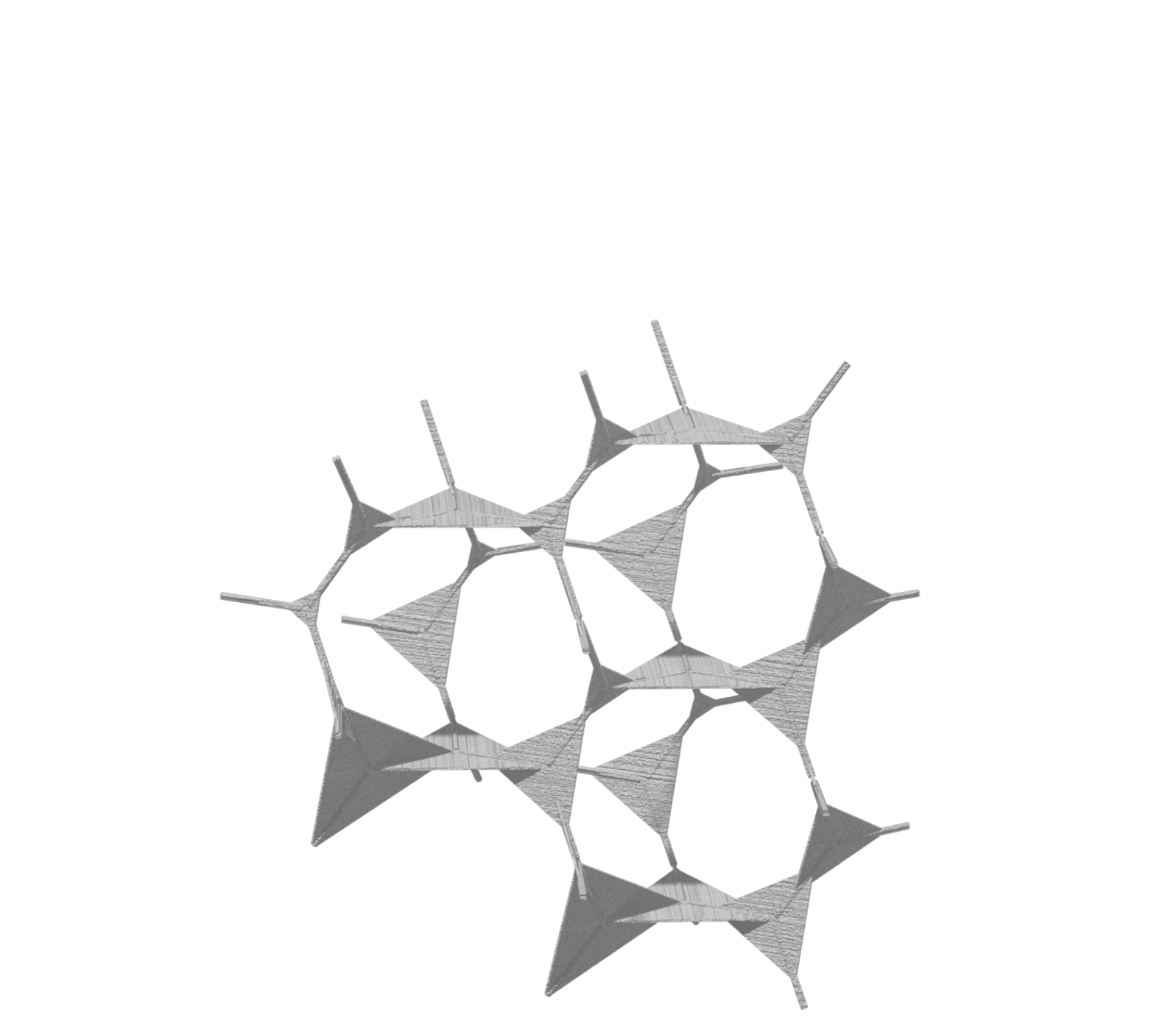Here and Elsewhere
“BEL:EST. A Laboratory for Europe in Brussels” brought together five Estonian and five Belgian architecture offices to think about the capital of Europe and the problems related with its physical look and image. During the intense workshop conducted in the centre for fine arts BOZAR in April 2017, the Estonian and Belgian teams discussed how to create synergy between the European Union and its capital and how to translate the lofty European values into a spatial form in the city that bears more than a mere logistic function.
Despite its relevance, the European quarter in central Brussels, the birthplace of all the decisions affecting our daily life, is a place with no remarkable architecture or well-considered human-centred public space. The teams of Estonian and Belgian architects analysed the problems of the European quarter starting from the security issues up to the influence of digitalisation on the urban space, and provided ideas how the architecture and urban space of the European institutions could reflect the European concept and values without seeming alien in Brussels. The physical models of the ideas generated as a result of the international cooperation were exhibited both in BOZAR and Tallinn.
Venue:
BOZAR, Centre for Fine Arts in Brussels and the Design and Architecture Gallery in Tallinn
Status:
completed
Year:
2017
Authors:
Sille Pihlak and Siim Tuksam (PART); Theo Sarantoglou Lalis and Dora Sweijd (LASSA)
Team:
Kevin Saey, the volunteers of Tallinn Architecture Biennale
Sponsors:
CNC-Stuudio OÜ, Vineerimaailm: Klavis OÜ
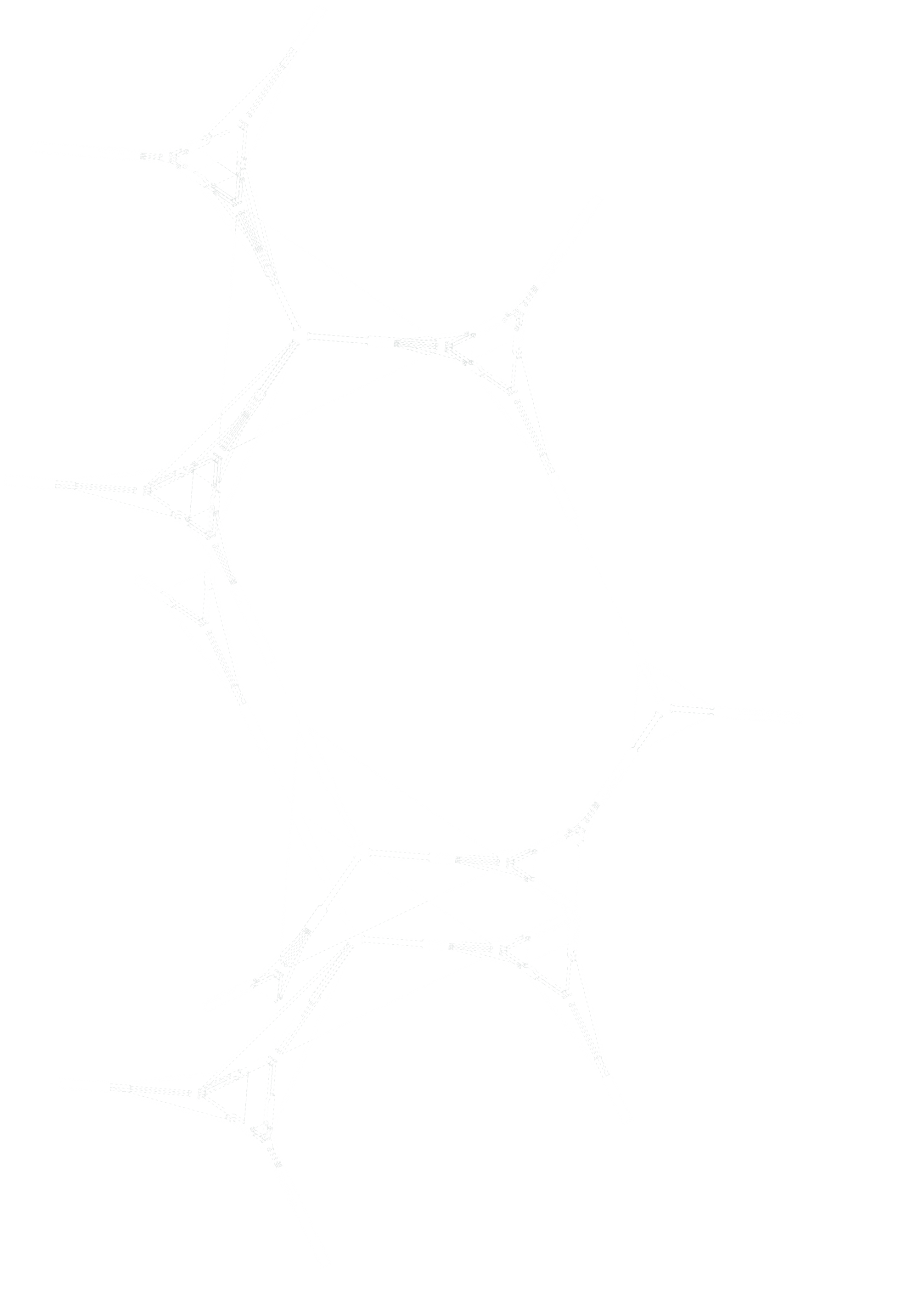
Sille Pihlak:
“It is a huge Lego, only in wood with four different pieces that can be combined as necessary. If there were lobbies that would not restrict the activities in the given space but instead provide new possibilities, then I believe the same kind of playful approach in international relations could also bring about something new or exciting.”
PART + LASSA architects
Here and Elsewhere / Ici et ailleurs
What could be the space for an administrative capital in the digital age?
We were triggered by the severe political divides between rural and urban areas and the discrepancy between the extensive outreaching digital infrastructure (Internet, television) and the uneven territorial distribution of social, educational and administrative infrastructure.
The monofunctional and over-concentrated (glass highrises in low-rise area) zone of European Parliament in Brussels opened the discussion for potential distribution of volume and architectural changes of administrative clusters.
Blockchain architecture
Inspiration came from the blockchain technology and distributed database – the more digital the states become, the less they can allow centralized management in order to increase cyber security. What if we could bring this idea to physical space and disseminate institutional body all over the country? The idea could potentially work in the country where connections are fast (Rail Baltic, Hyperloop), Internet reachable for 98% of the country and innovation in hardware and software the fastest growing entrepreneurial activity.
Actualising digital and physical infrastructures
PART and LASSA architects proposed a modular element that could be assembled in custom configurations based on contextual needs. The structure provides a communal space for the city, without hierarchy, growing by necessity and negotiation. The modular design consists of elements that have embedded characteristics for the assembled structure. It is a way of automating aesthetics – whatever one assembles out of these elements, it will always be recognisable, yet its purpose and function are undetermined.
Participatory installation
The exhibition installation assembled from the modular elements forms a clearly defined framework based on strict common rules. Additional materials create screening, sitting, passable and gathering space. An environment of experience, allowing to shift between states of passive watching and active participating in reconfiguring the space, engaging the awareness of one’s body in space.
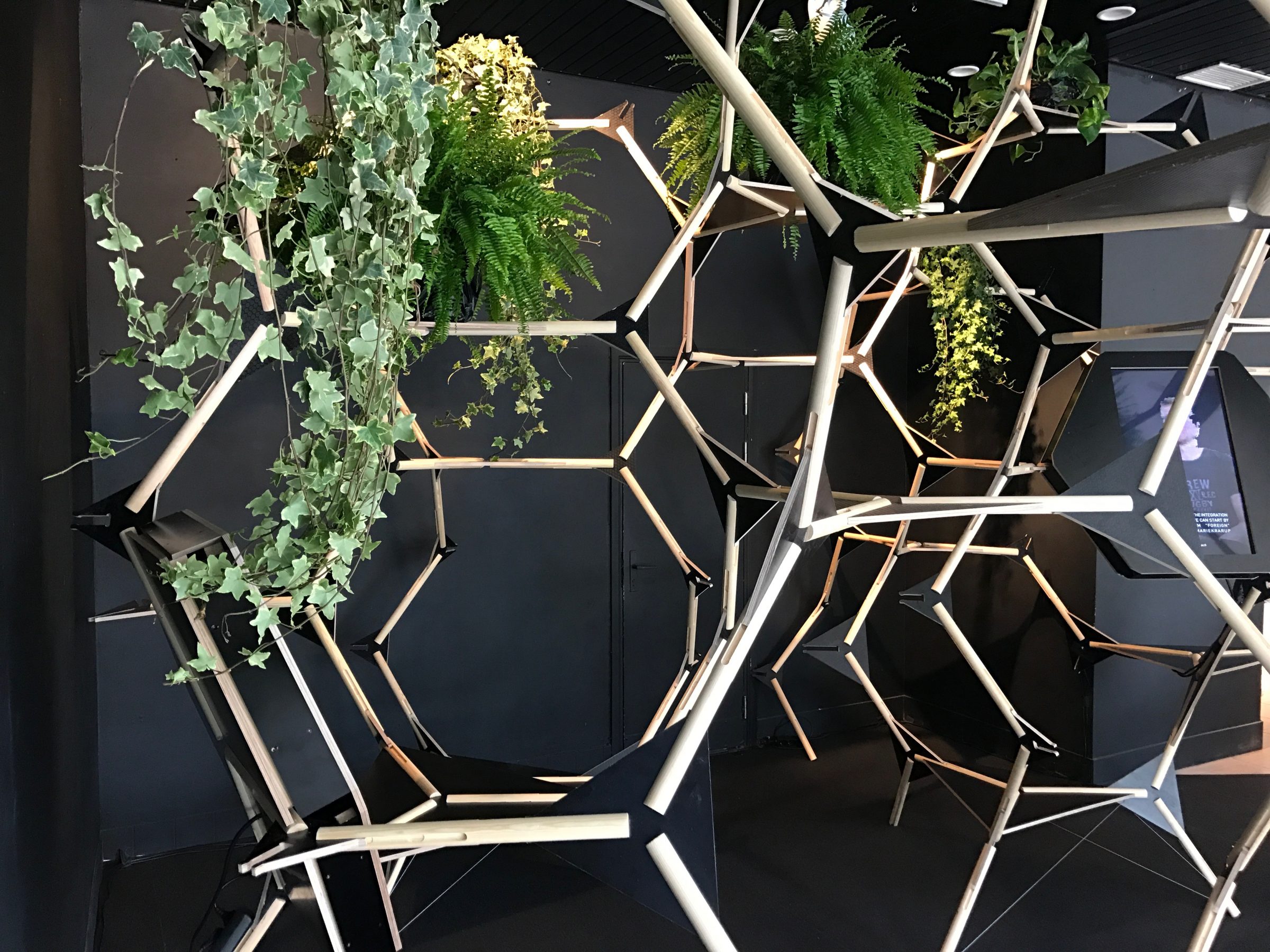
Photo: Diana Tamane
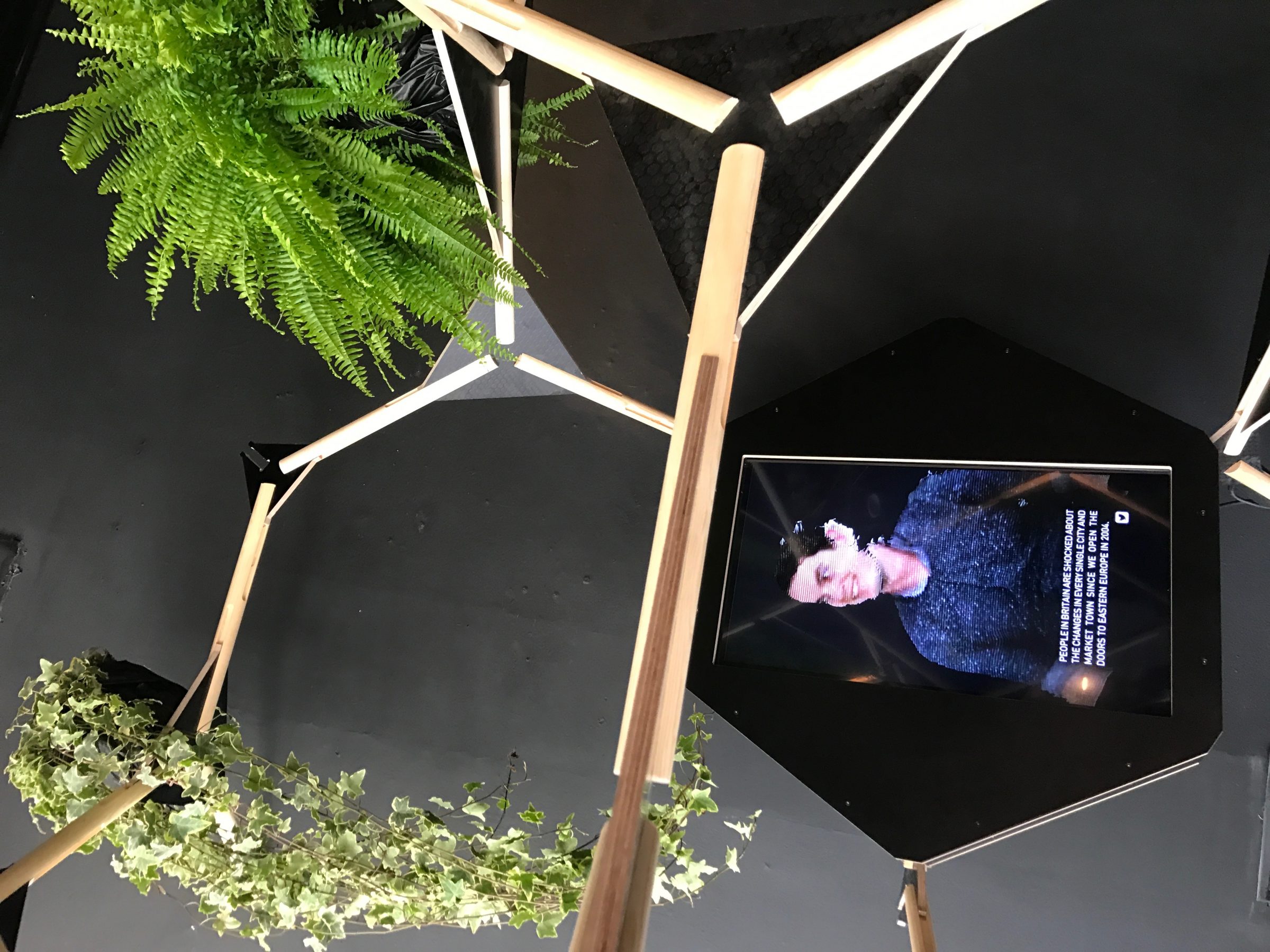
Photo: Diana Tamane
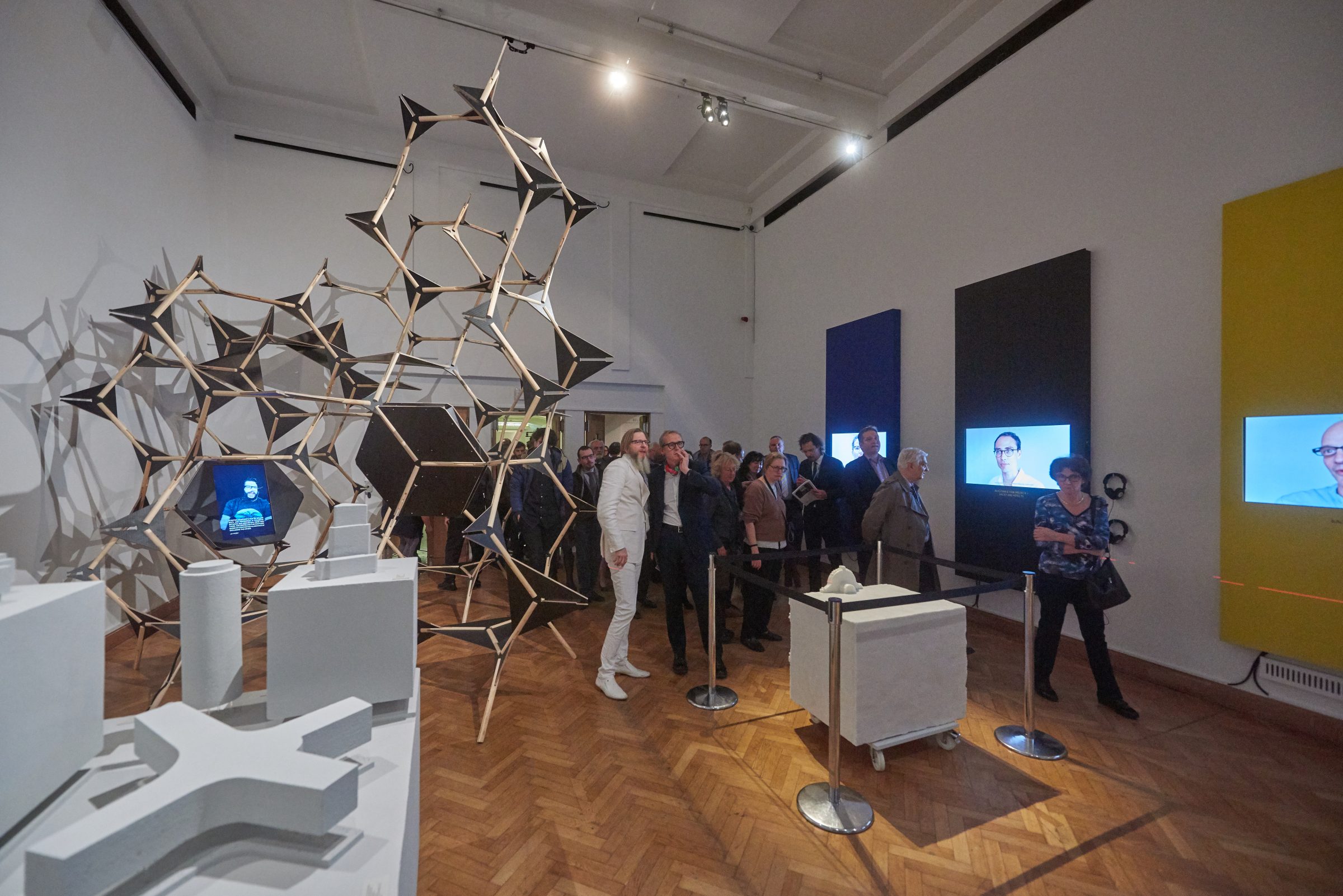
Photo: Yannick Sas
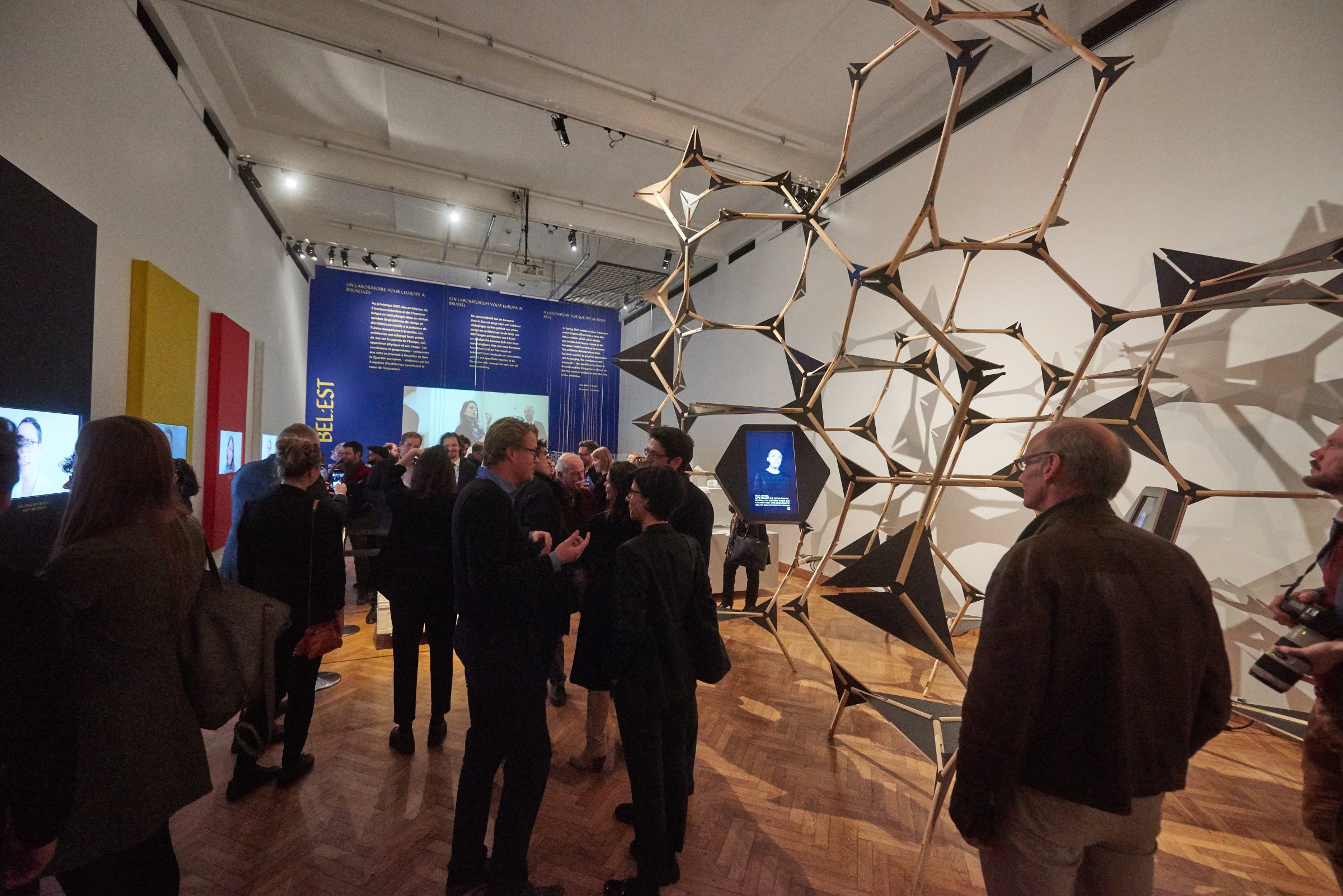
Photo: Yannick Sas
