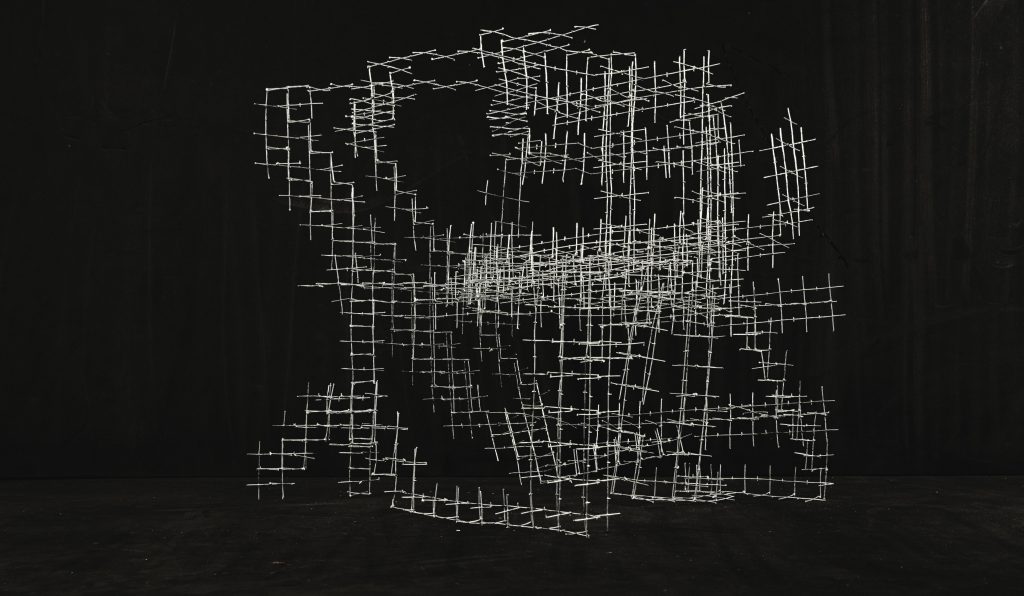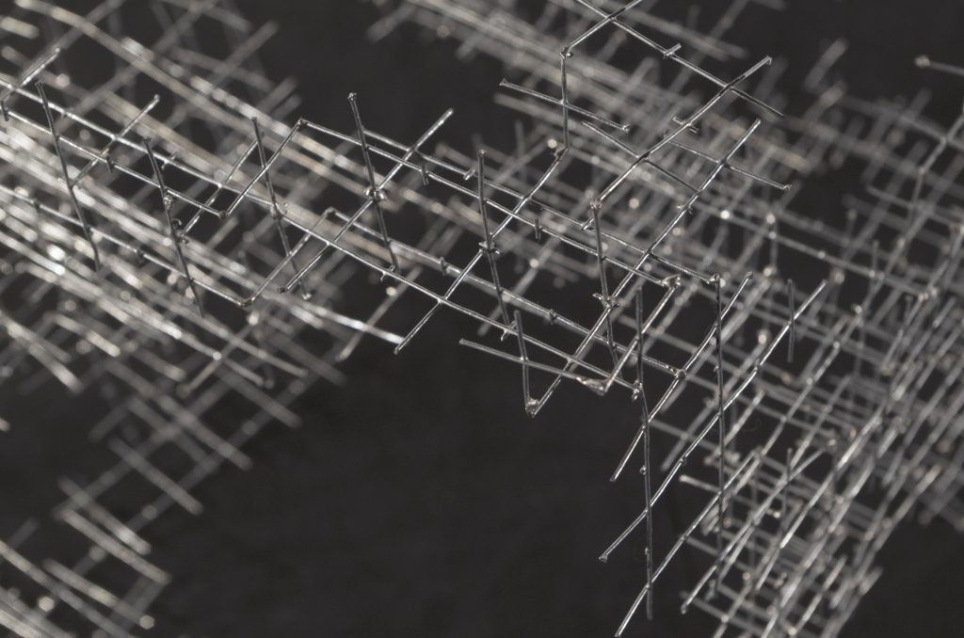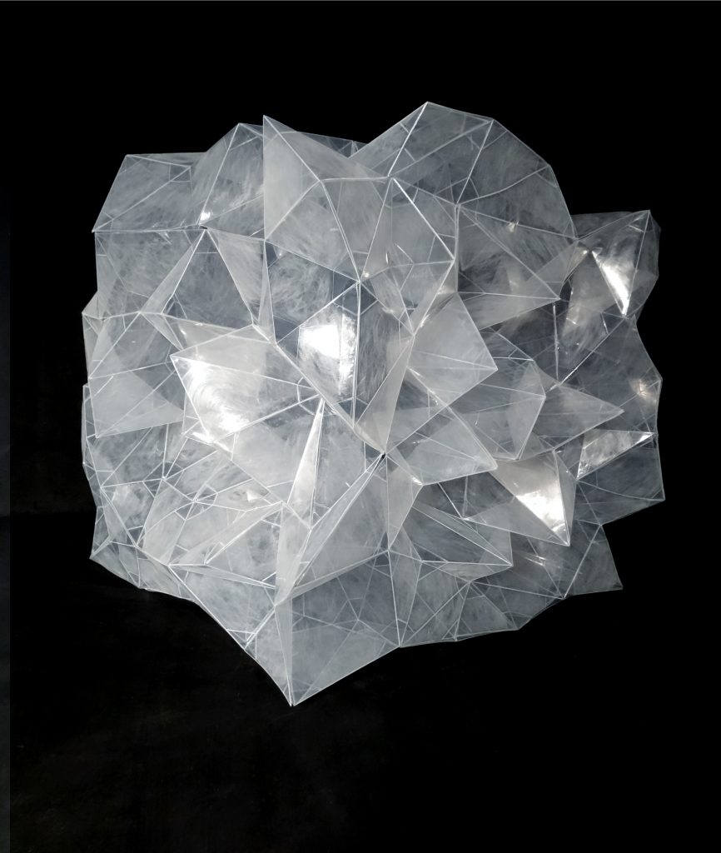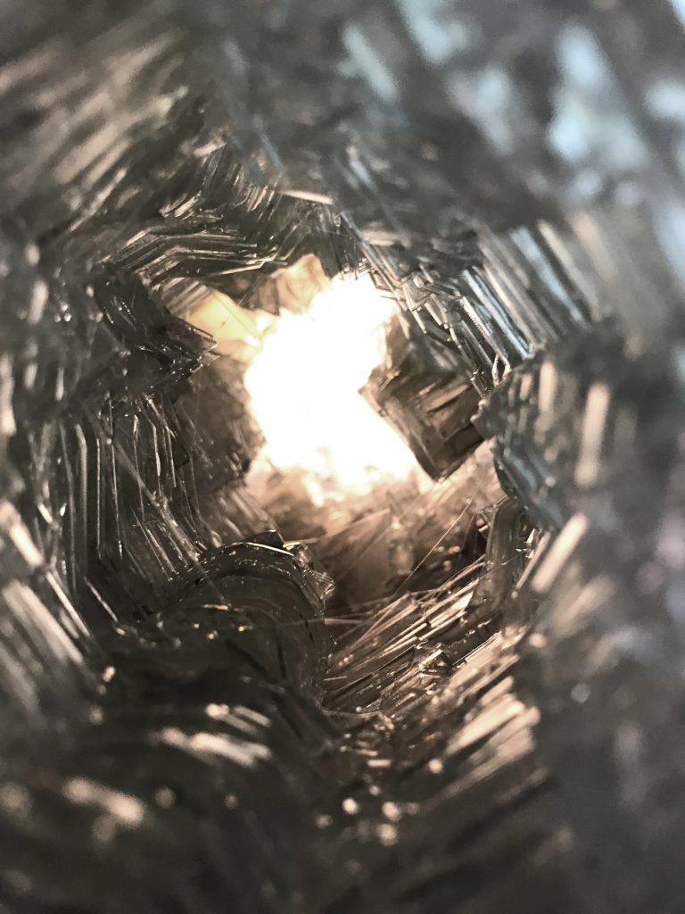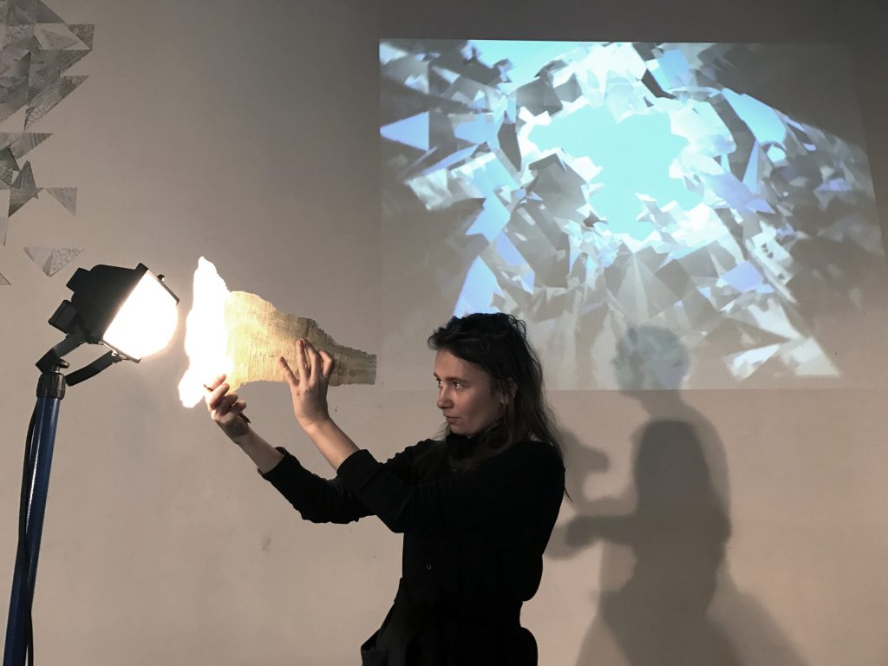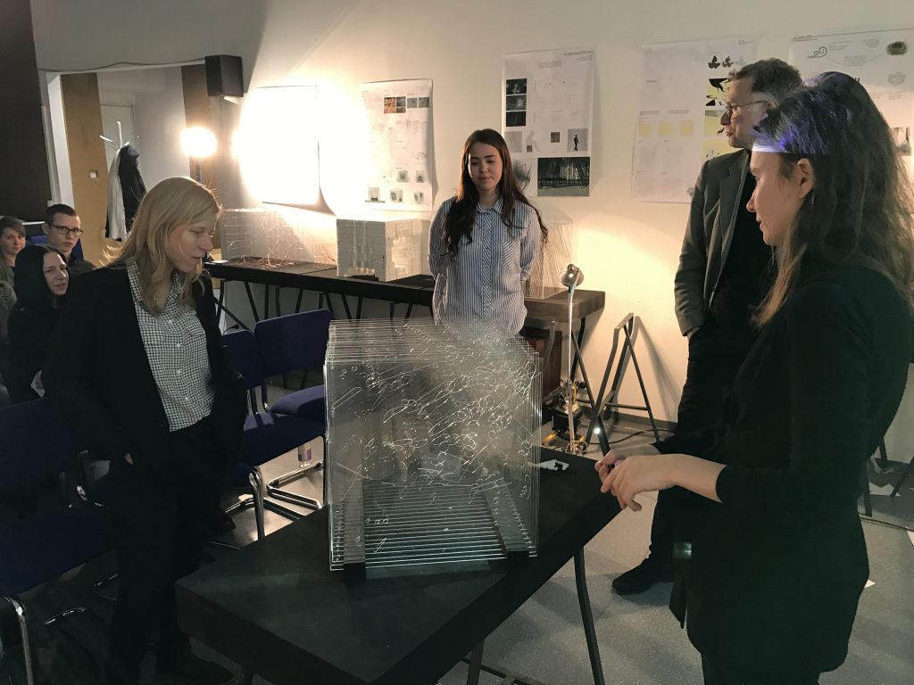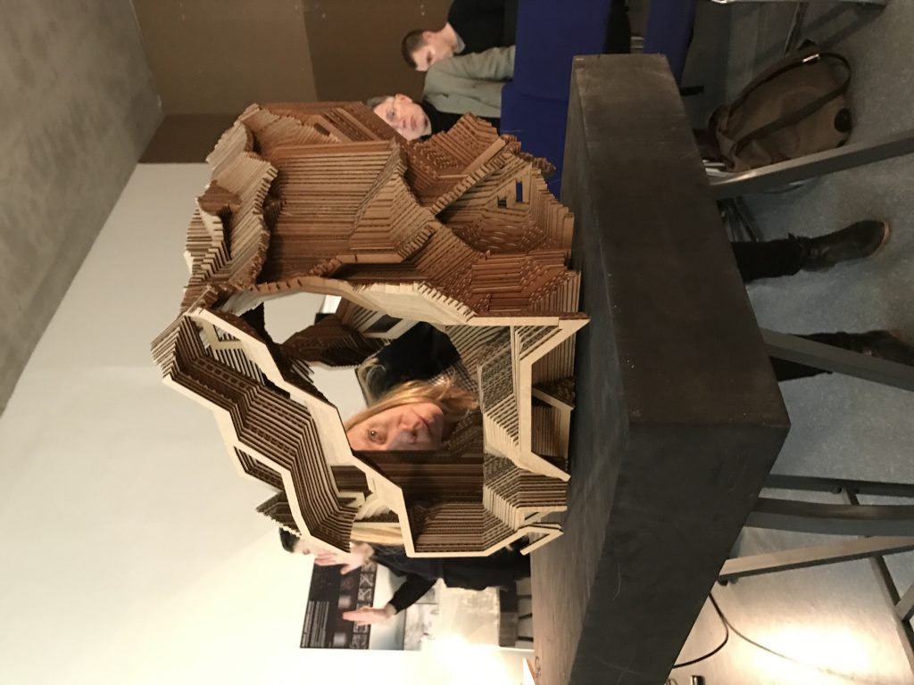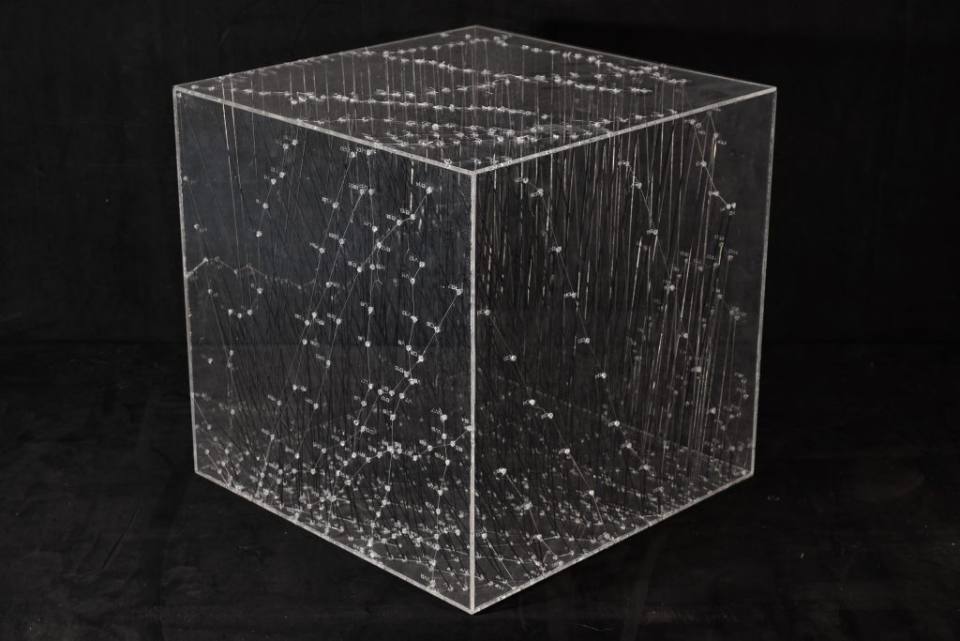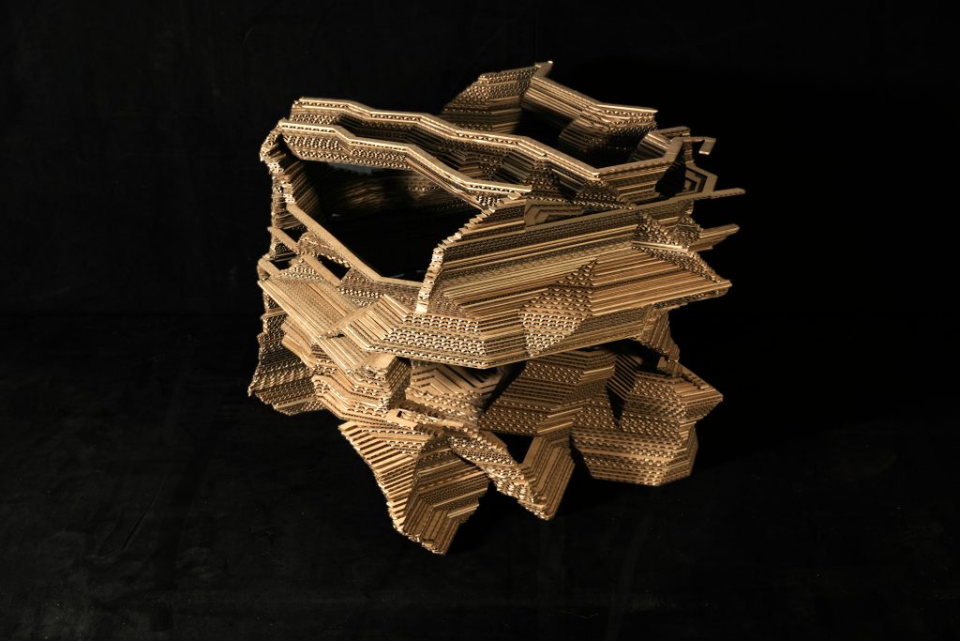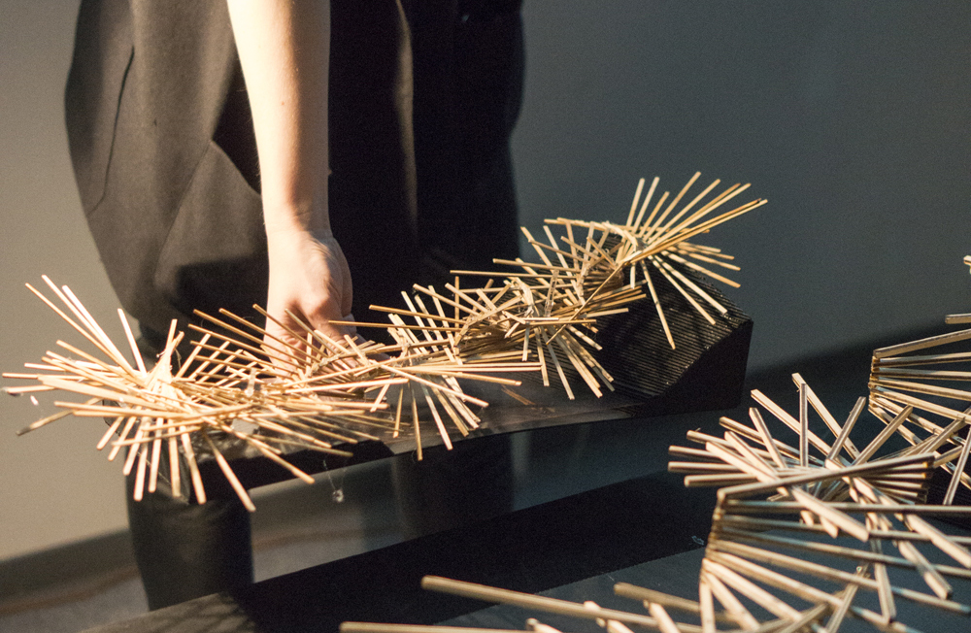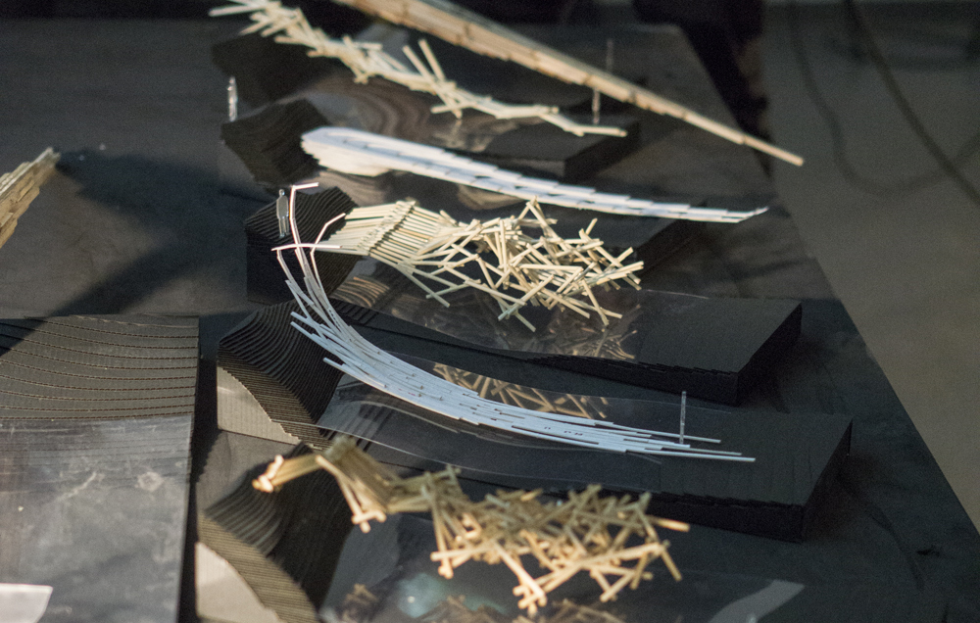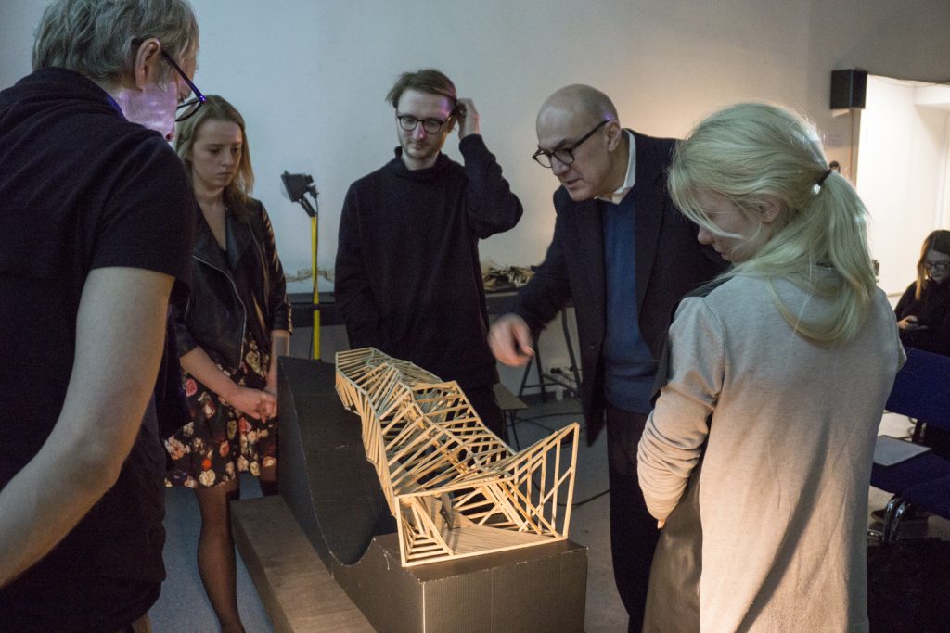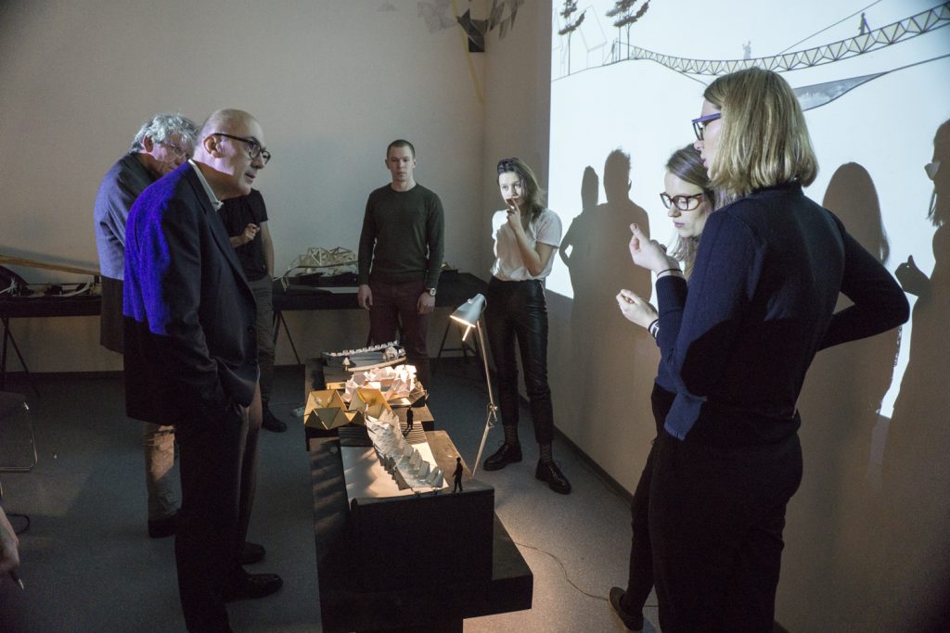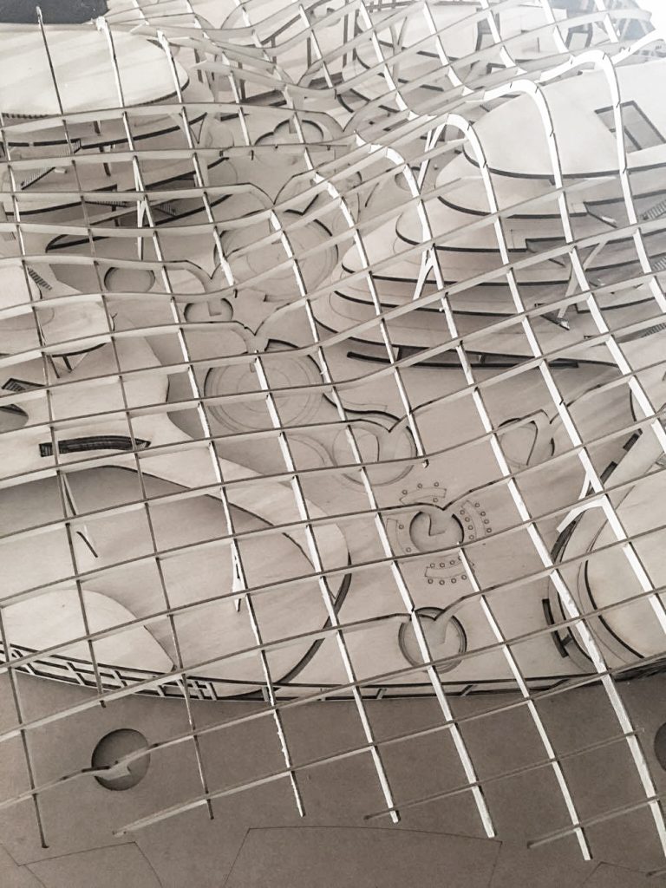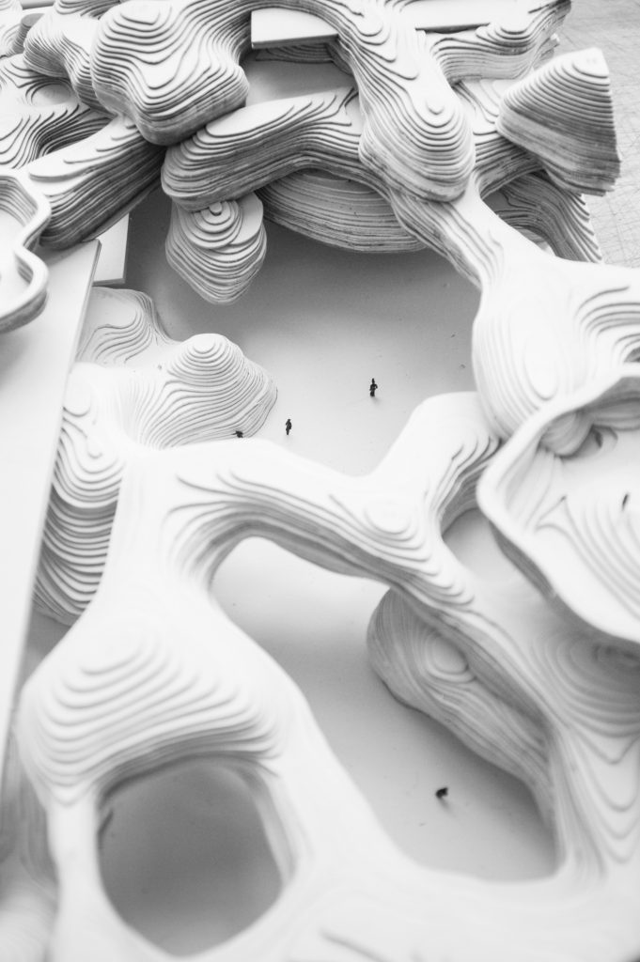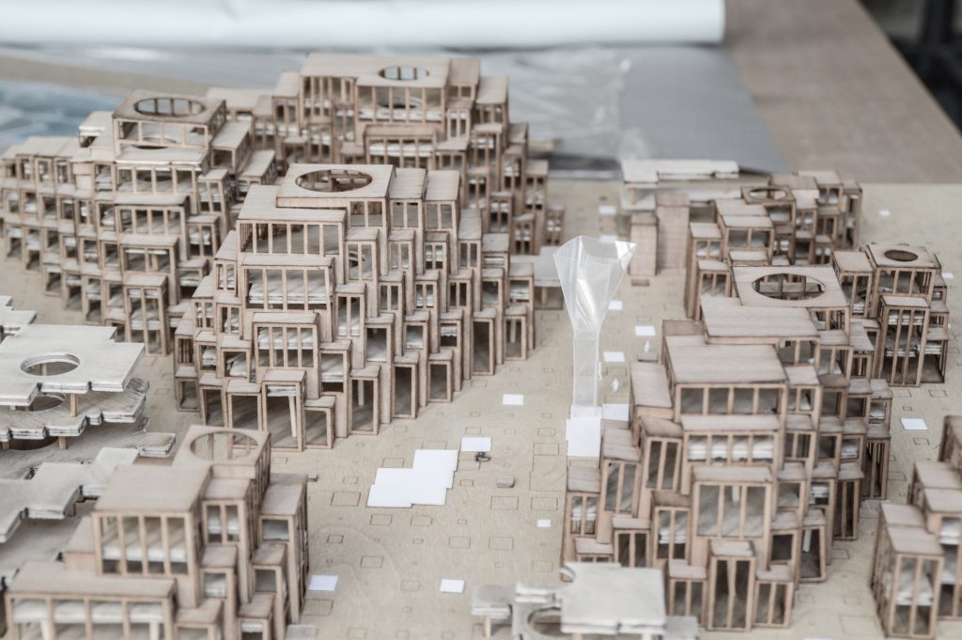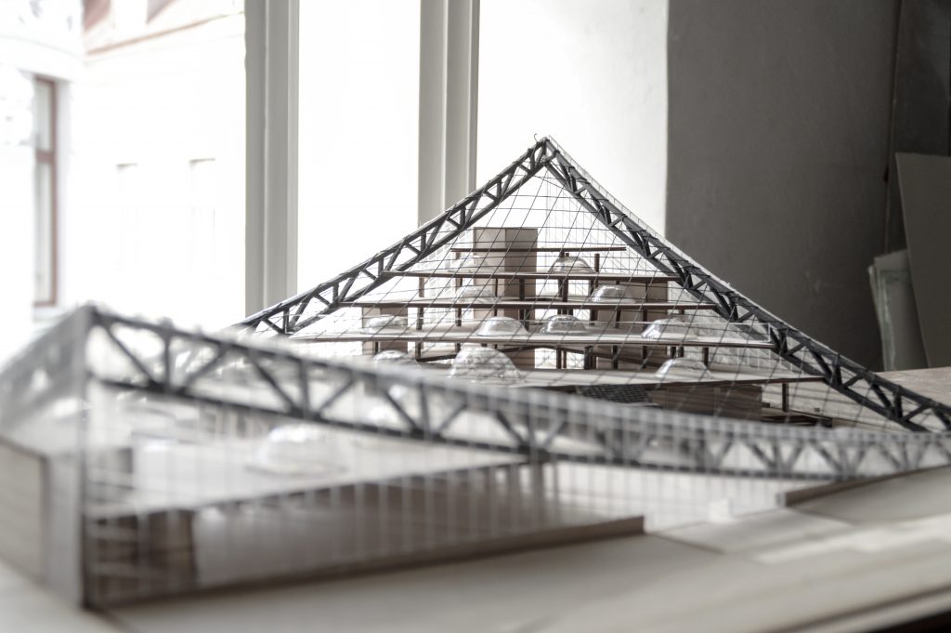Since the establishment of PART in 2015, Sille Pihlak and Siim Tuksam have been instructing the students of architecture and urban design as well as interior architecture at the Estonian Academy of Arts and supervised several studios and workshops.
Pihlak and Tuksam’s academic work aims at merging research and practice based on the conviction that by combining algorithmic design, planning and production under the architect’s leadership allows to boost the role of the architect back from the mere executor of standards and regulations to the pioneer of constructional processes.
Inclusive methods are employed to kick off the term either in the form of an introductory task, field visits or experiments with models that are further developed into algorithmic tools. The students learn to transform geometry into complex and structurally solid bodies. In the second half of the term, students learn about the digital production possibilities both in the form of models and prototypes that are often constructed in cooperation with the timber industry. The aim is to introduce students to their supervisors’ vision of modern timber architecture in which an important role is played by a good command of algorithmic tools and rapid prototyping and the supporting theoretical concepts.
