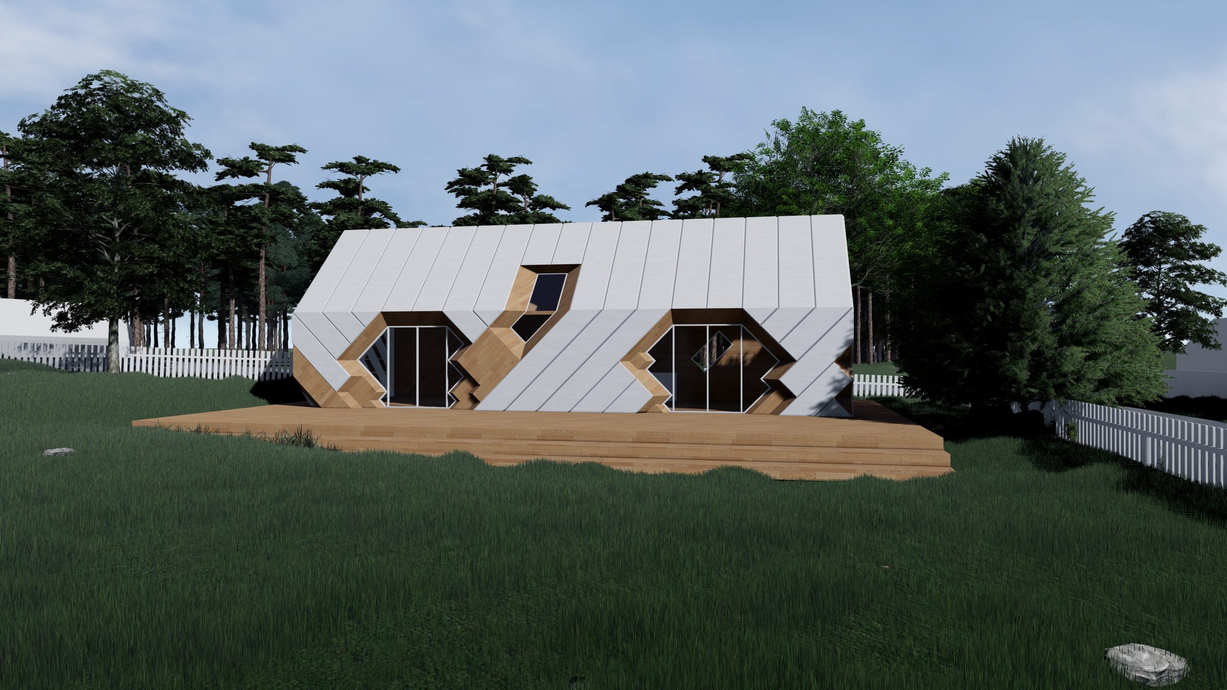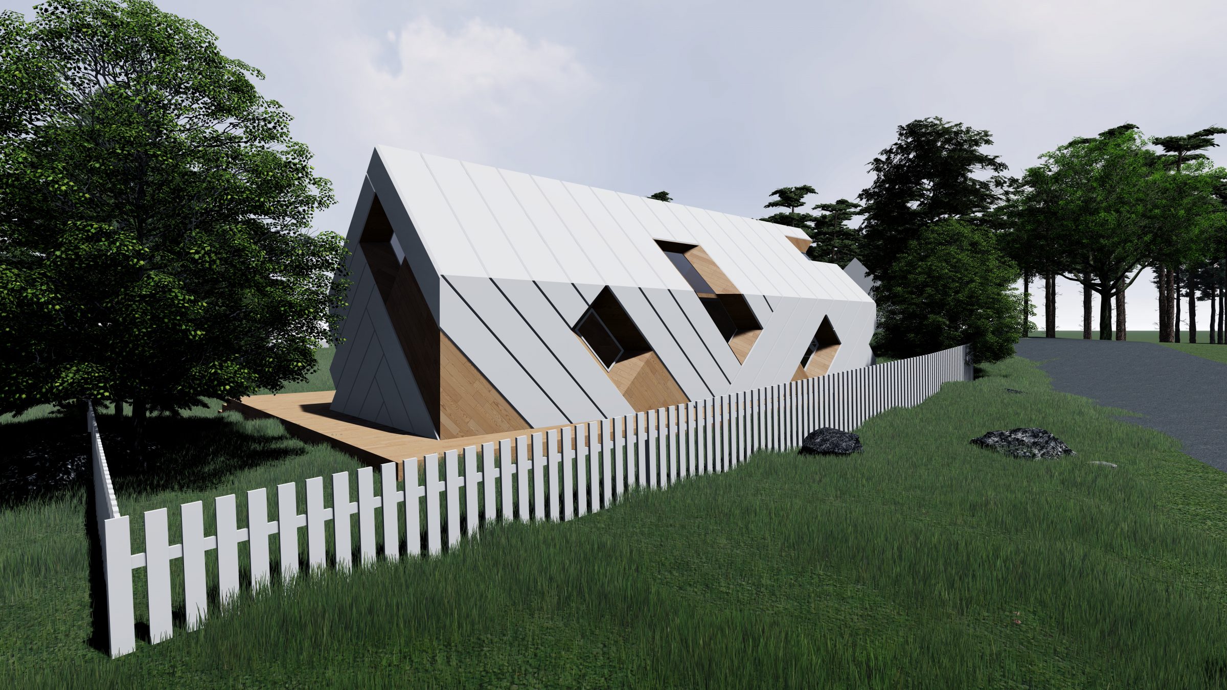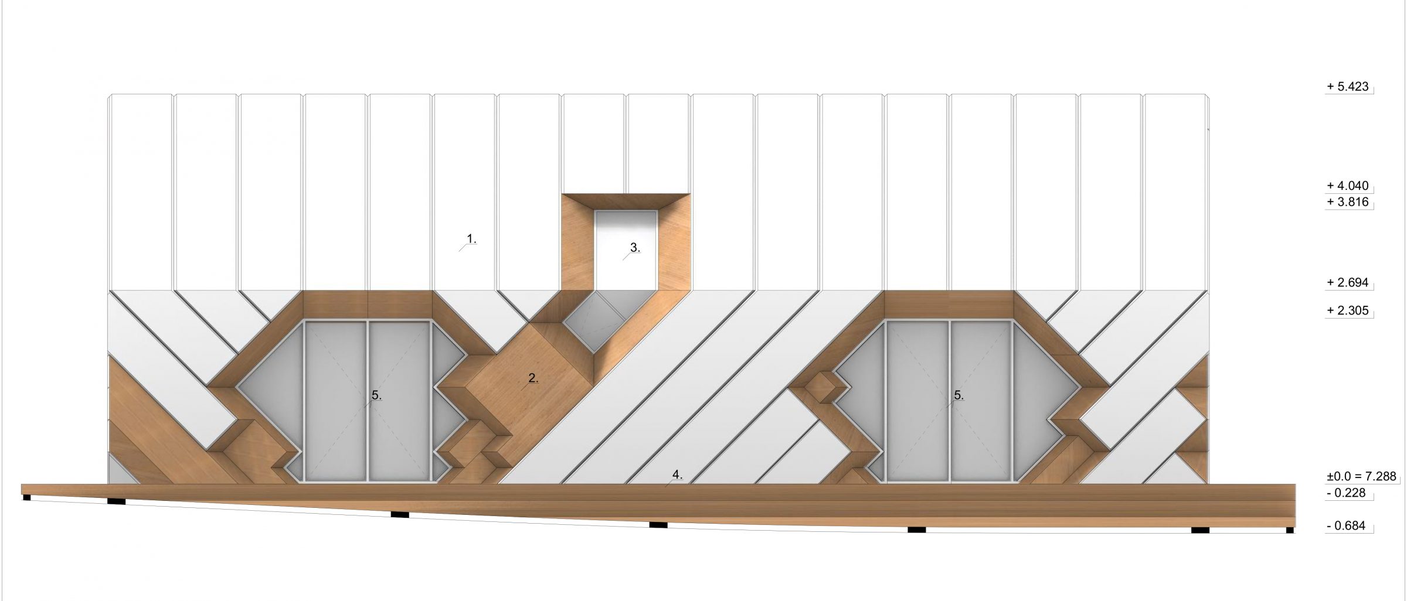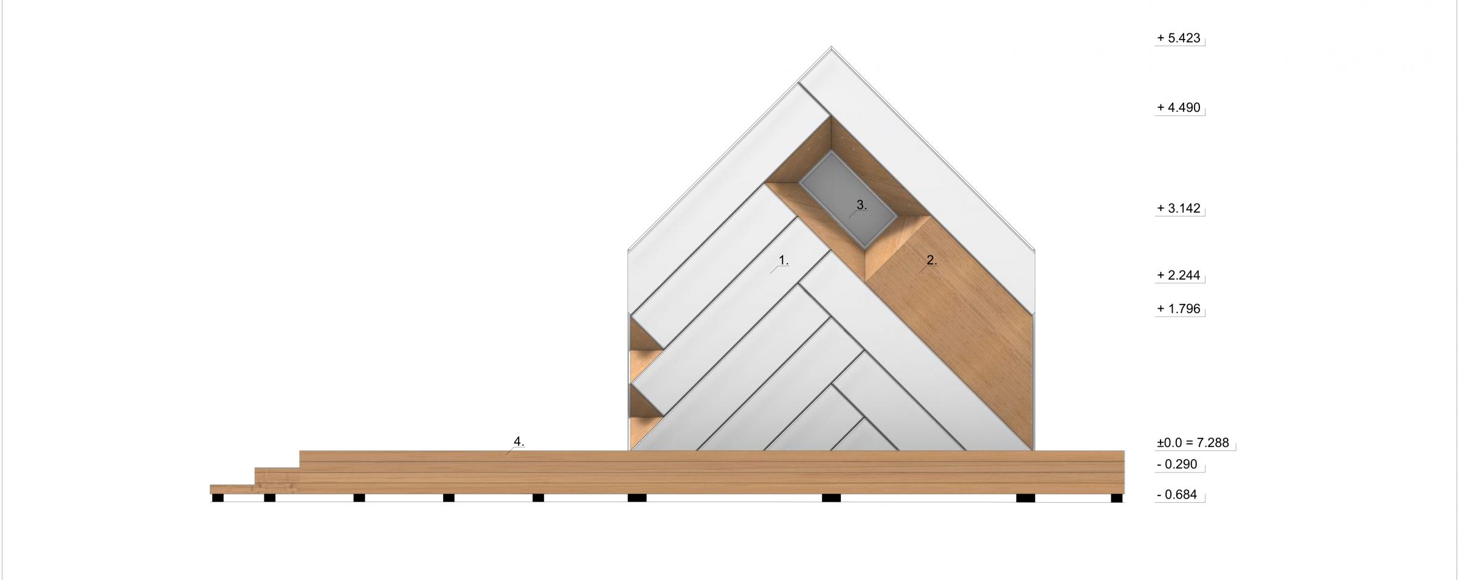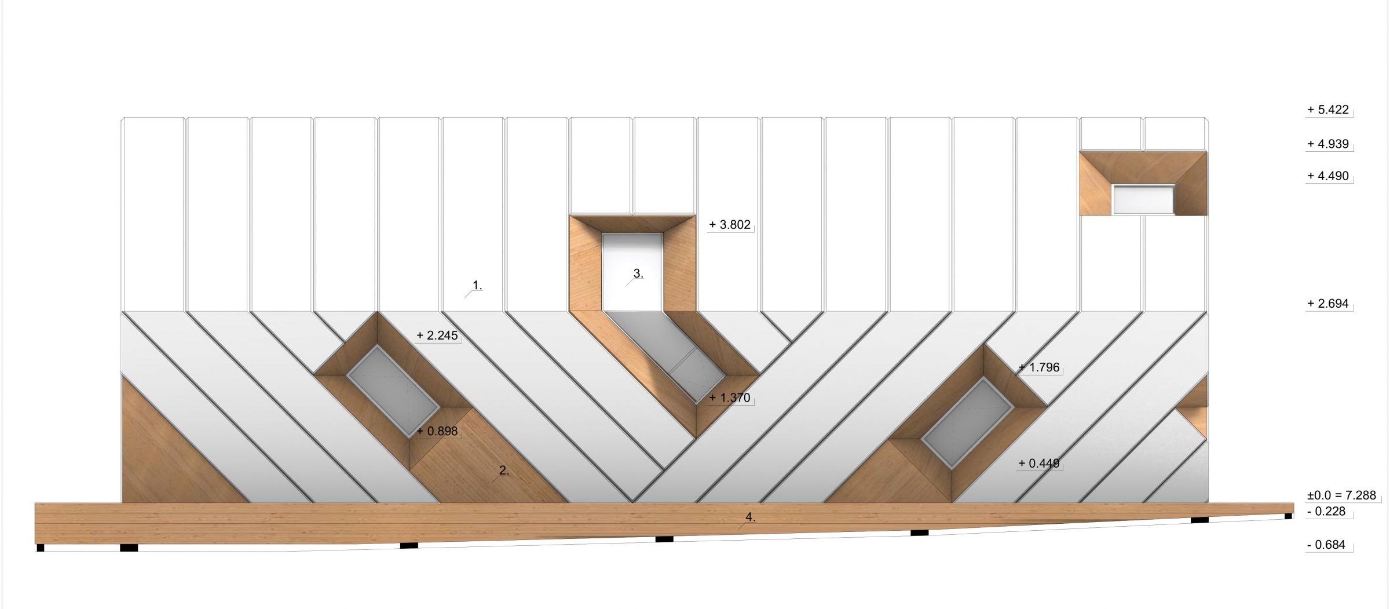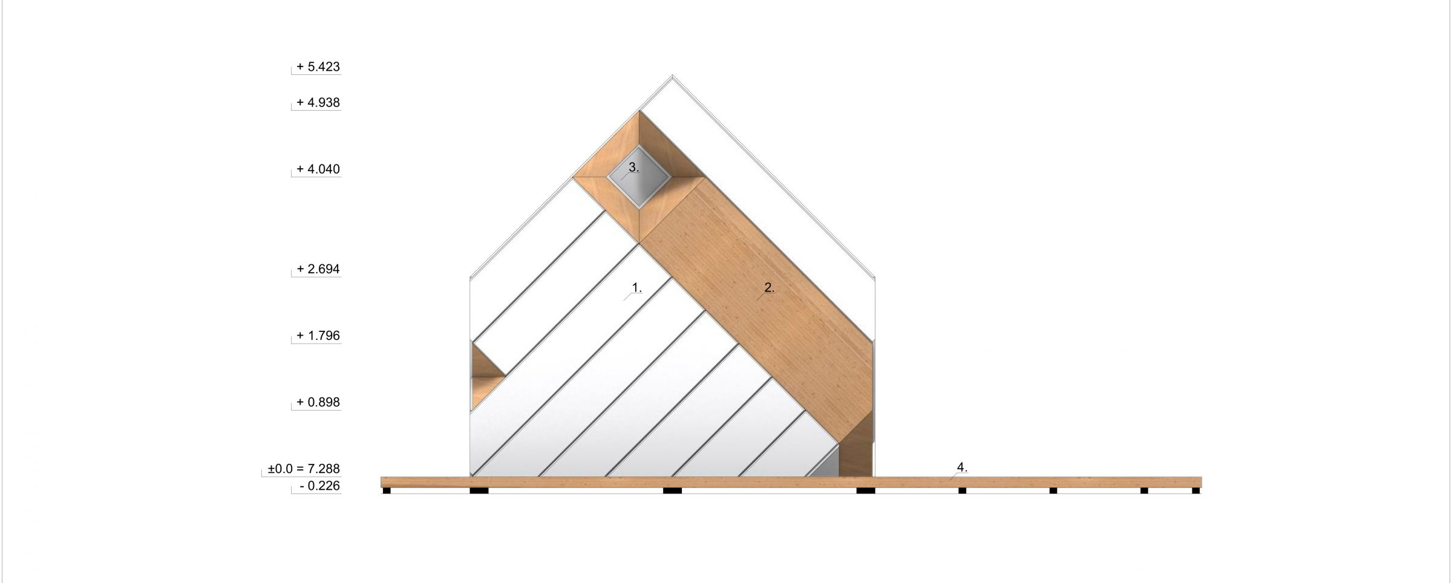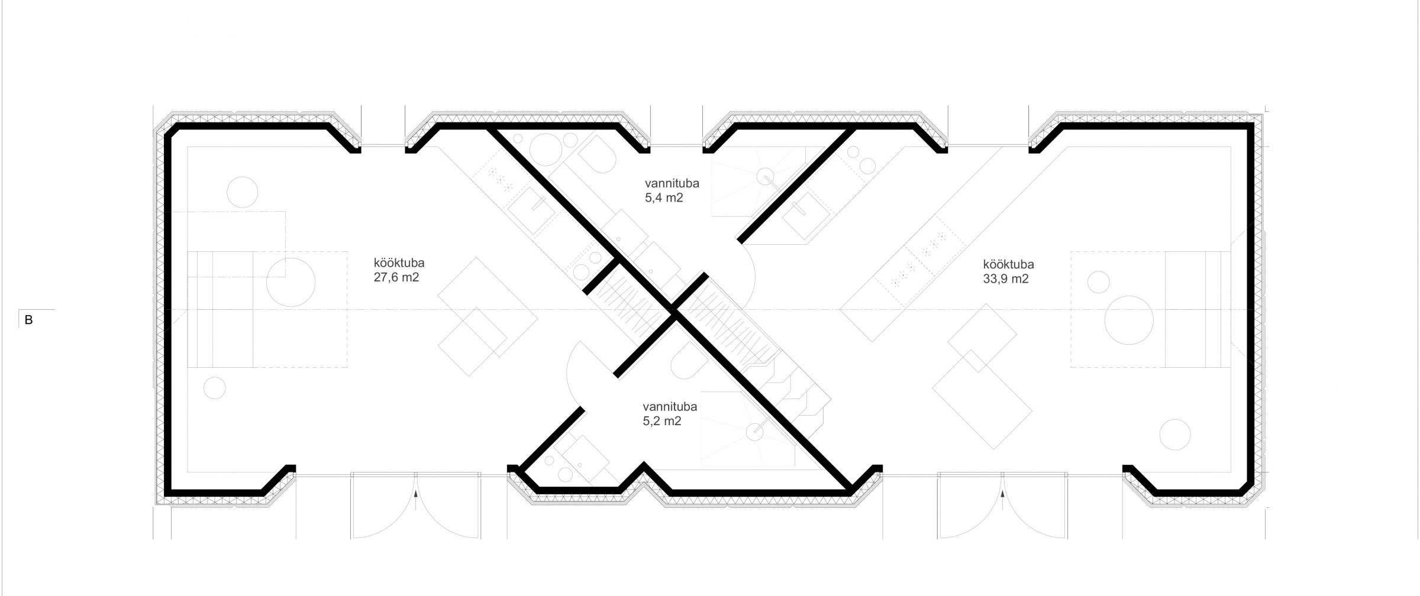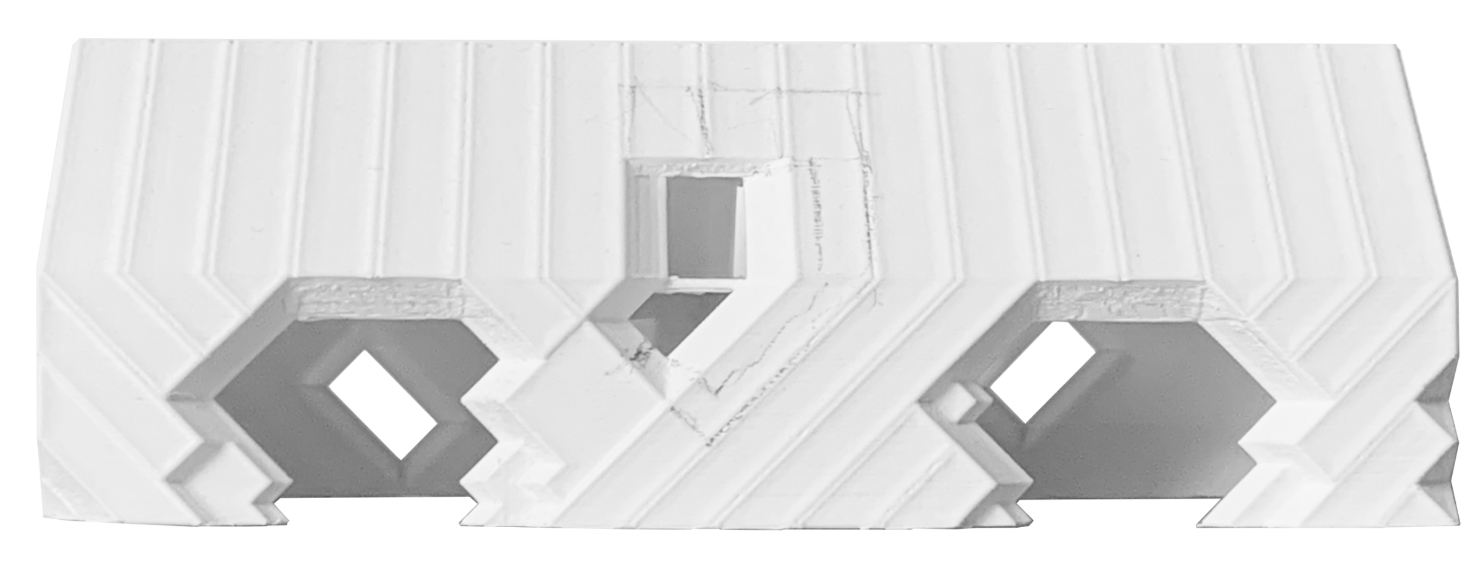Chamfer House
Designing for Lahemaa National Park is a challenge for architects as it is a place where the sense of community and passion for heritage protection are high and the appropriateness of new buildings in the regional and local context is under close scrutiny. Modern architecture is hailed only in cases where it does not highlight contrast but fits in with the historically developed housing structure and milieu while interpreting it in contemporary light. The summer house designed by PART architects will settle in the village environment on the site of a former granary and approach the tradition by means of geometry.
Location:
Käsmu Village, Vihula Municipality,
Lääne-Viru County
Client:
private client
Scale:
75m2
Function:
private house
Architects:
Sille Pihlak and Siim Tuksam (PART)
Team:
Markus Varki (PART)
Ivo Heinrich Arro (PART)
Reelika Reinsalu (PART)
Builder:
Peetri Puit OÜ
Project:
2017-…
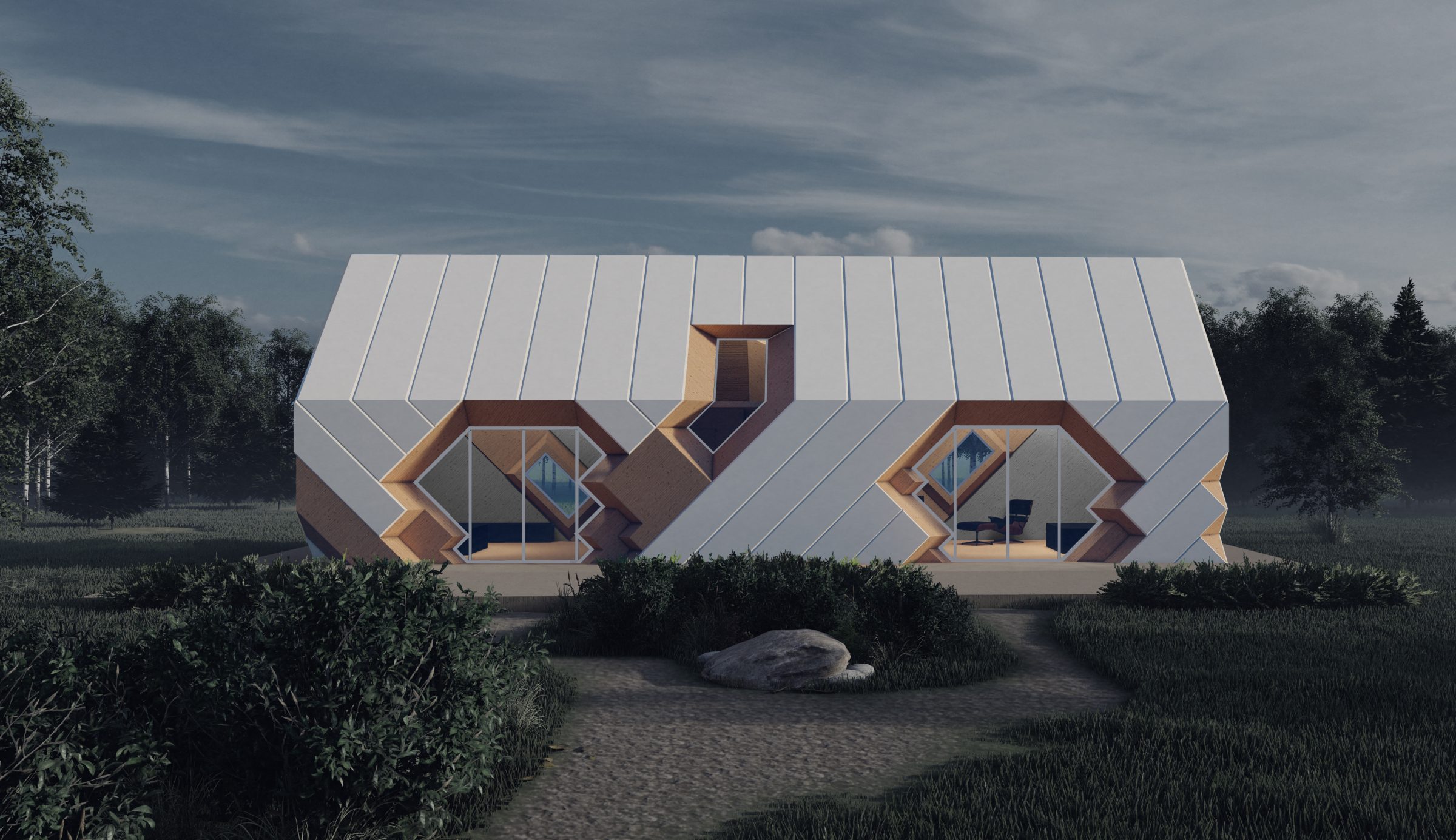
Tiit Pruuli and Eno-Martin Lotman, clients:
“Käsmu Village is surrounded by the sea and the forests and boulders of Lahemaa. Constructing a new building in this national park environment requires an architect with a sensitive and demanding mind. We had seen PART architects’ plan for the new bus shelter in Käsmu. It was thrilling – the combination of tradition, harmony with nature and awesome modernity! So we selected PART architects to design our building as their attitude to timber, innovation and surroundings corresponded to our understanding of a house befitting Käsmu Village. In terms of design, we wanted the house to be practical for daily use but also visually pleasing. The new house will blend in with the coastal village while also markedly stand out.”
