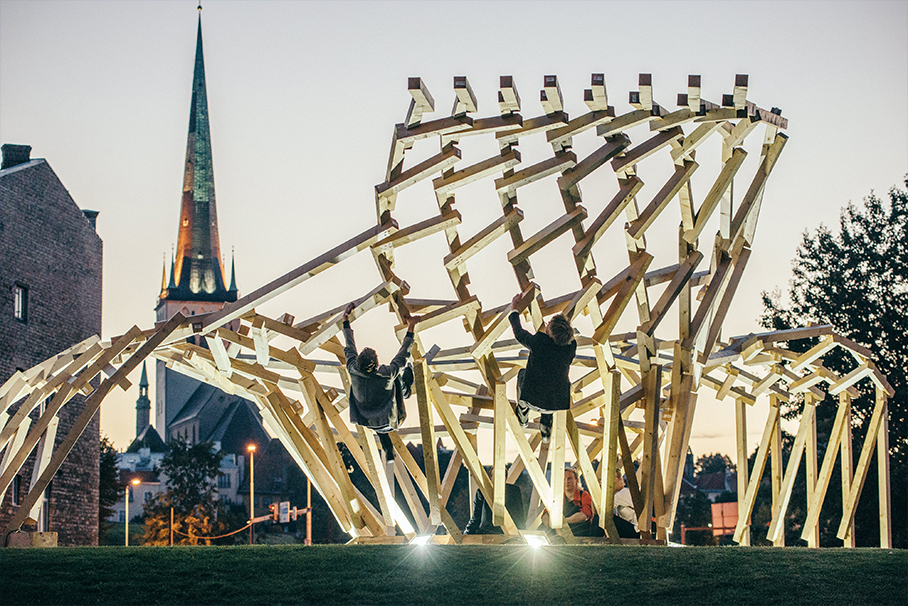Body Building
Body Building Installation
Tallinn Architecture Biennale 2015
The installation “Body Building” is a continuation of the exhibition of the same name at the Museum of Estonian Architecture in the urban space, embodying the dialogue between the physical and computational world in architecture and construction. The pavilion erected on the square in front of the museum on the axis of the main venues of Tallinn Architecture Biennale functioned as a conceptual beacon and a guide.
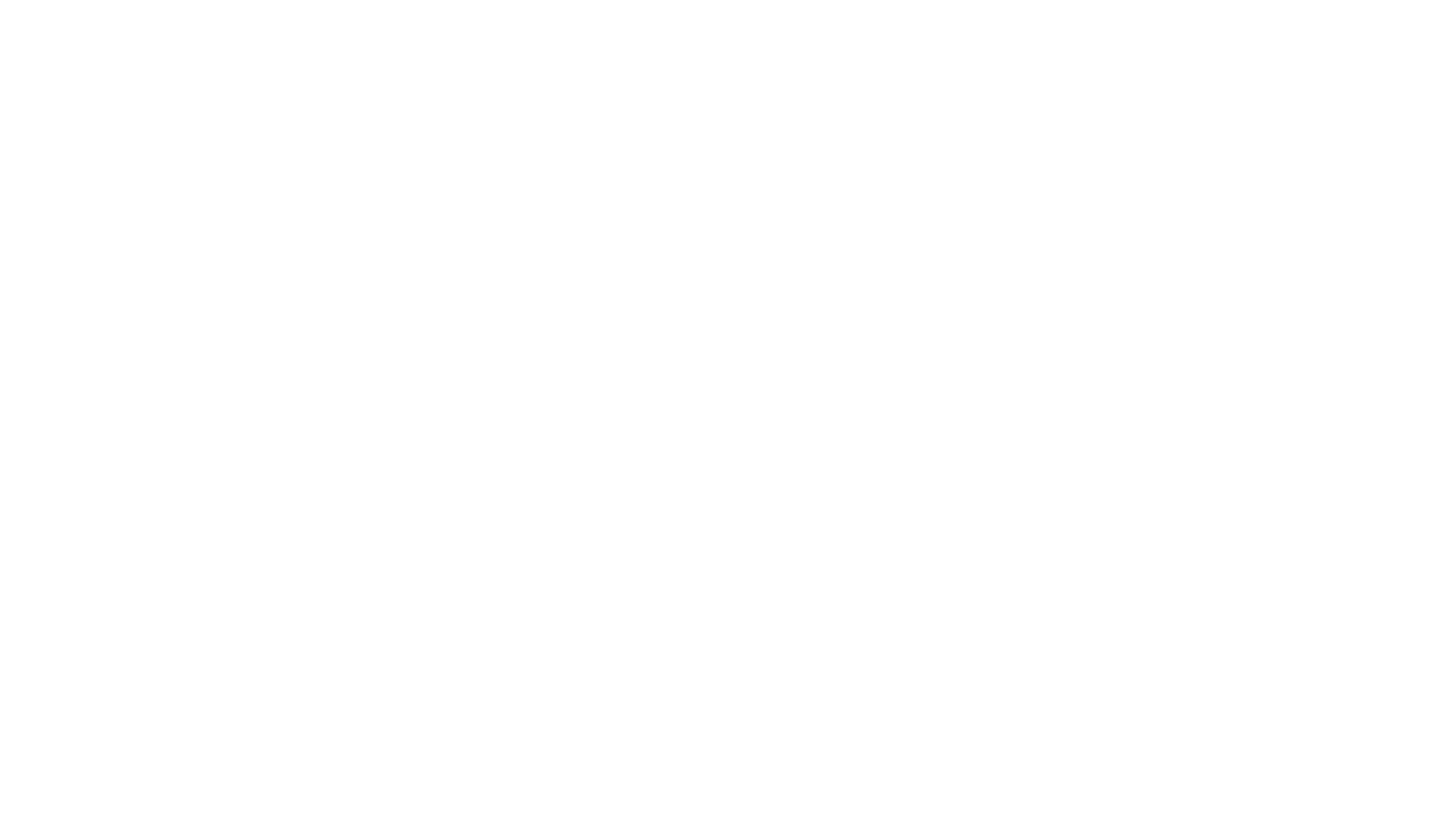
The freeform structure is a contemporary take on timber post and beam construction, manufactured on a fully automatic timber house production line where traditional log houses are produced on a daily basis. The computer-assisted 5-axes milling machines allow the production of customised solutions at the speed of traditional industrial manufacturing while the algorithmic design methods provide flexibility in planning.
The project aims at bringing algorithmic design into industrial production and igniting a discussion on the future of wooden architecture between the local wood industry, engineers and architects.
Location:
Ahtri 2, Tallinn, in front of the Museum of Estonian Architecture
Status:
Relocated to the territory of the Port of Tallinn
Architects:
Siim Tuksam and Sille Pihlak (PART)
Builders:
volunteers of TAB 2015 and architecture students of Estonian Academy of Art: Mihkel Masso, Jüri Nigulas, Ragnar Kruusimäe, Mihkel Räni Raev, Mihkel Aan, Raul Rohtjärv, Paul Klõseiko, Endrik Arumägi, Rosanna Lints, Madli Kaljuste
Client:
Estonian Centre of Architecture
Supported by:
Narvo – Nordic Timber, Würth, Assy, Mountain Loghome, TAB2015, Museum of Estonian Architecture, Cultural Endowment of Estonia
Year:
2015
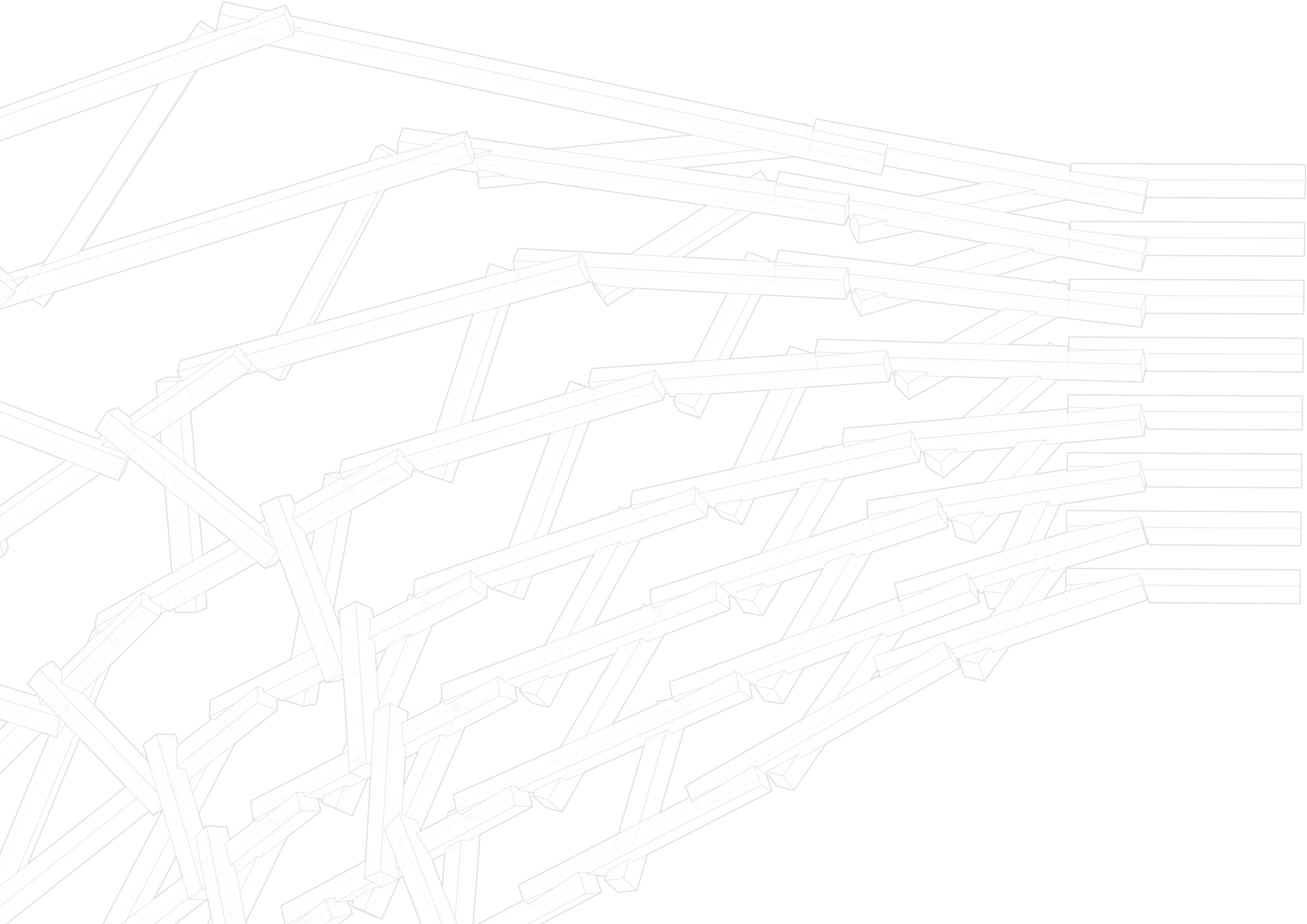
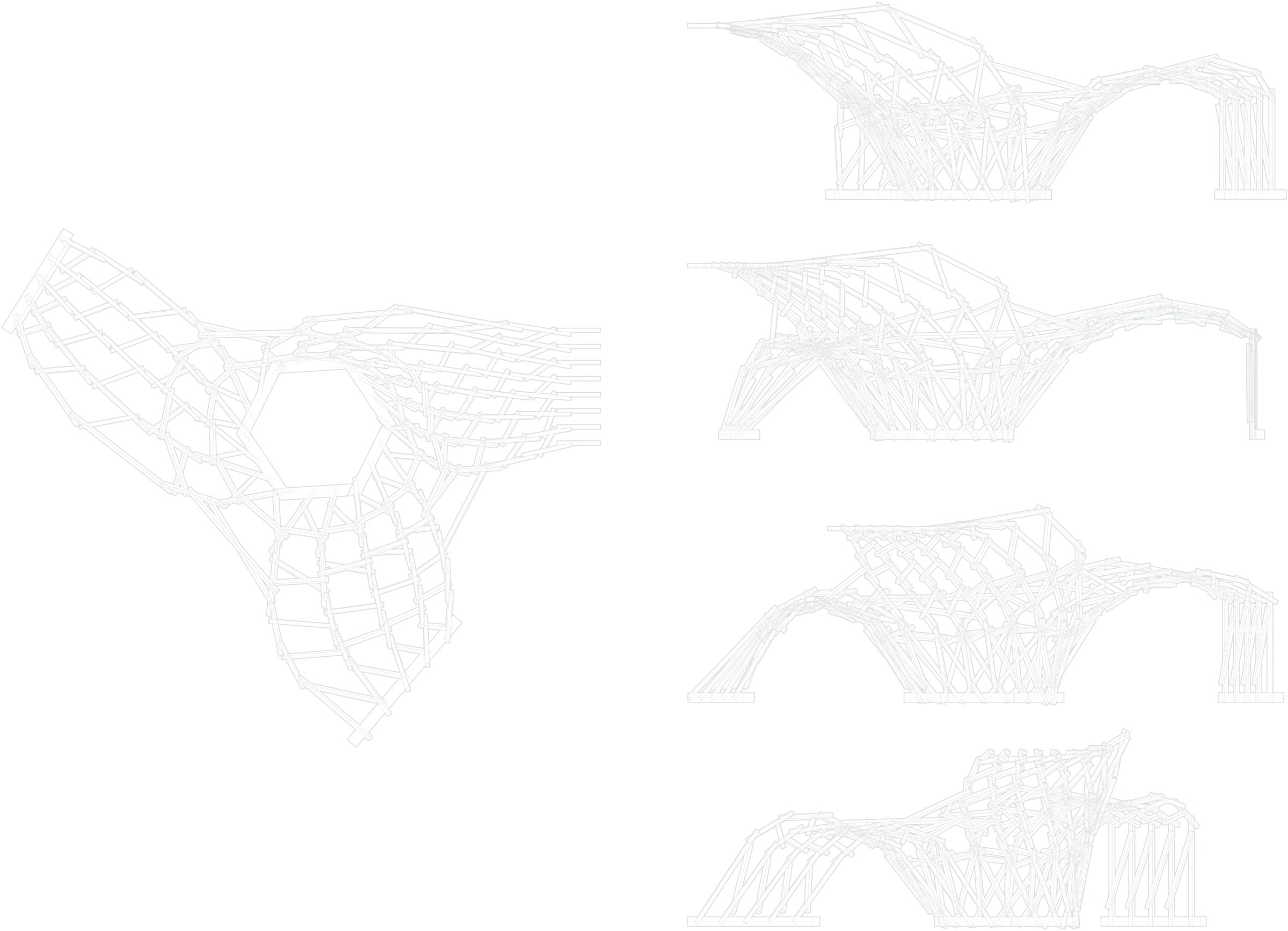
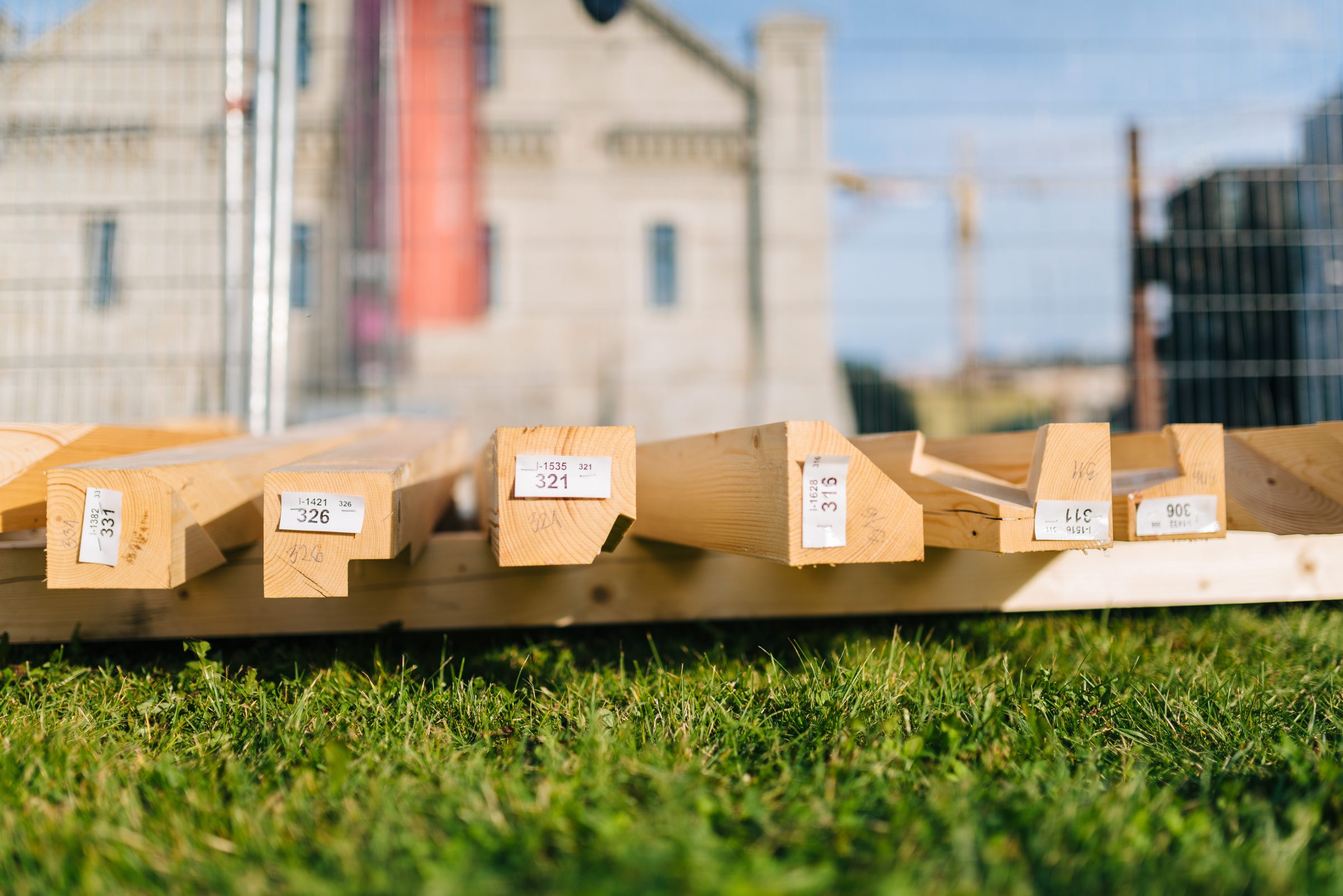
Photo: Tõnu Tunnel
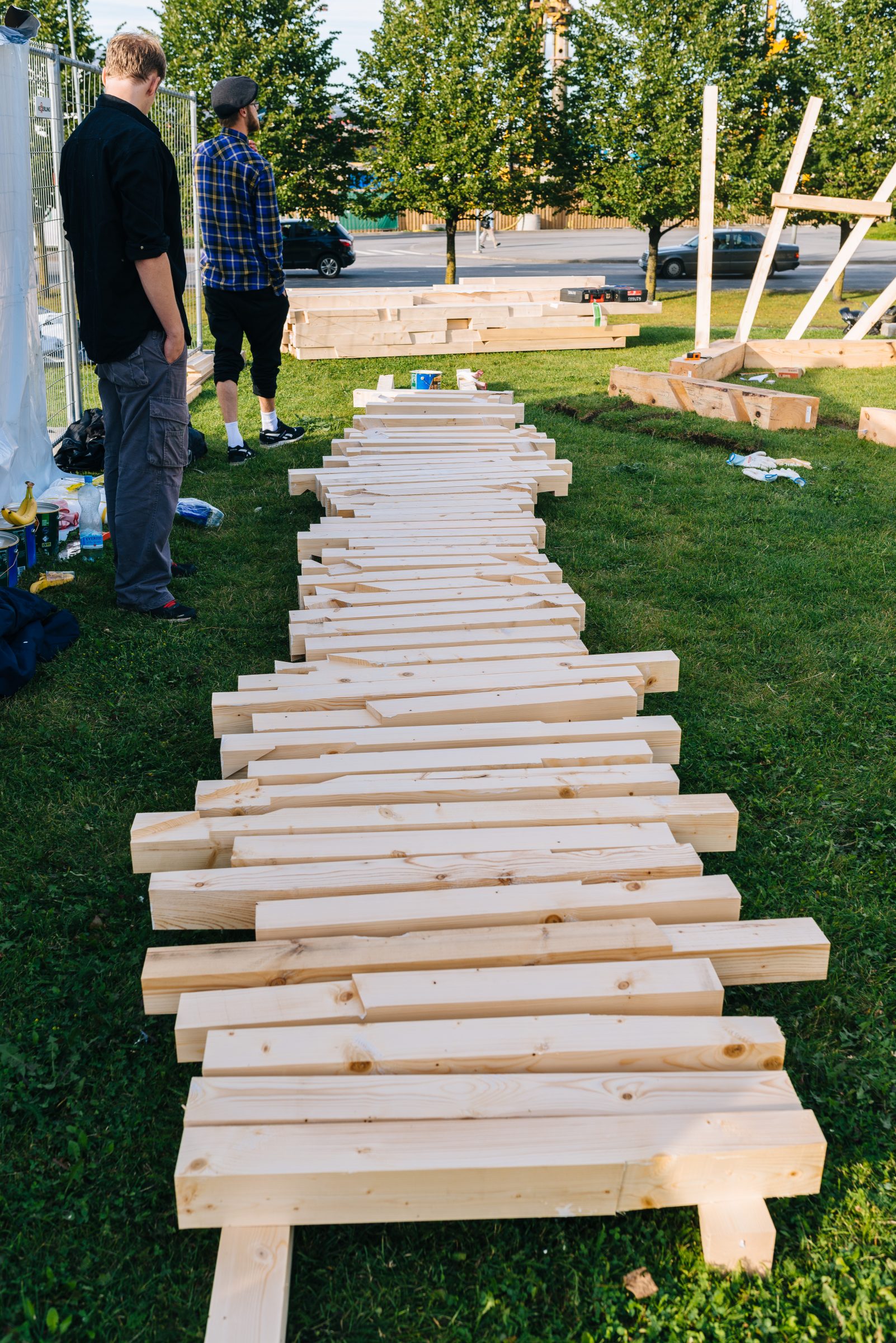
Photo: Tõnu Tunnel
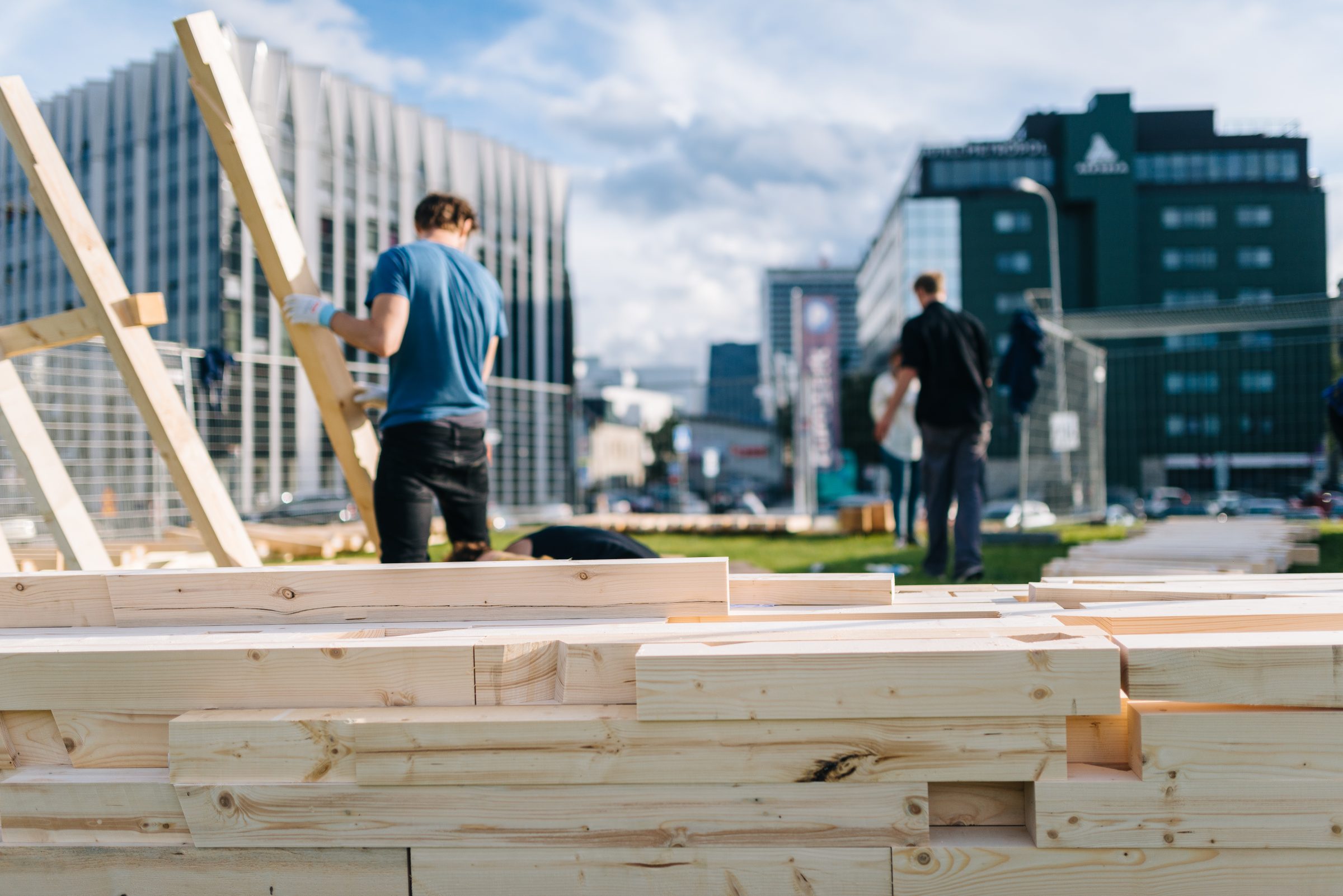
Photo: Tõnu Tunnel
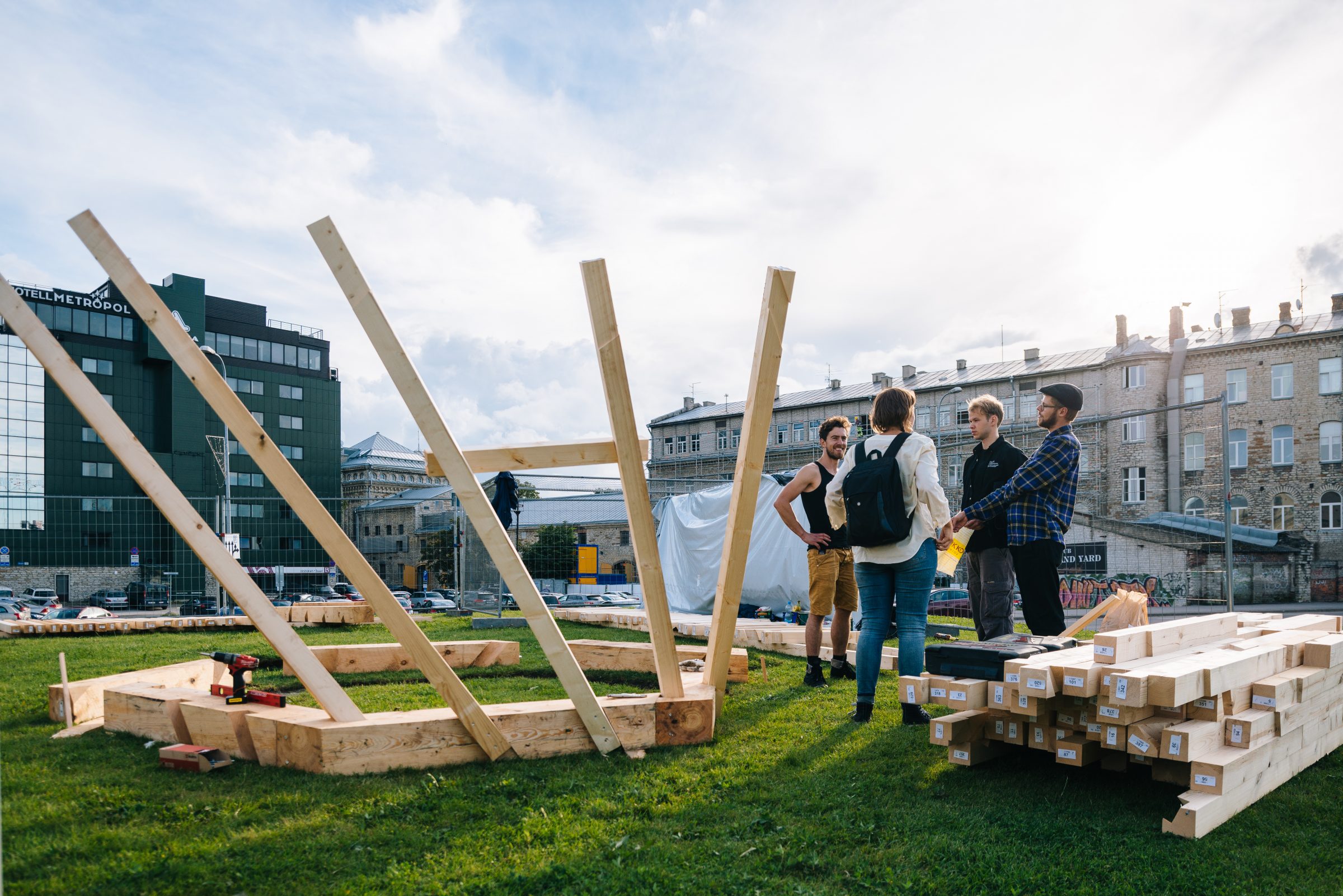
Photo: Tõnu Tunnel
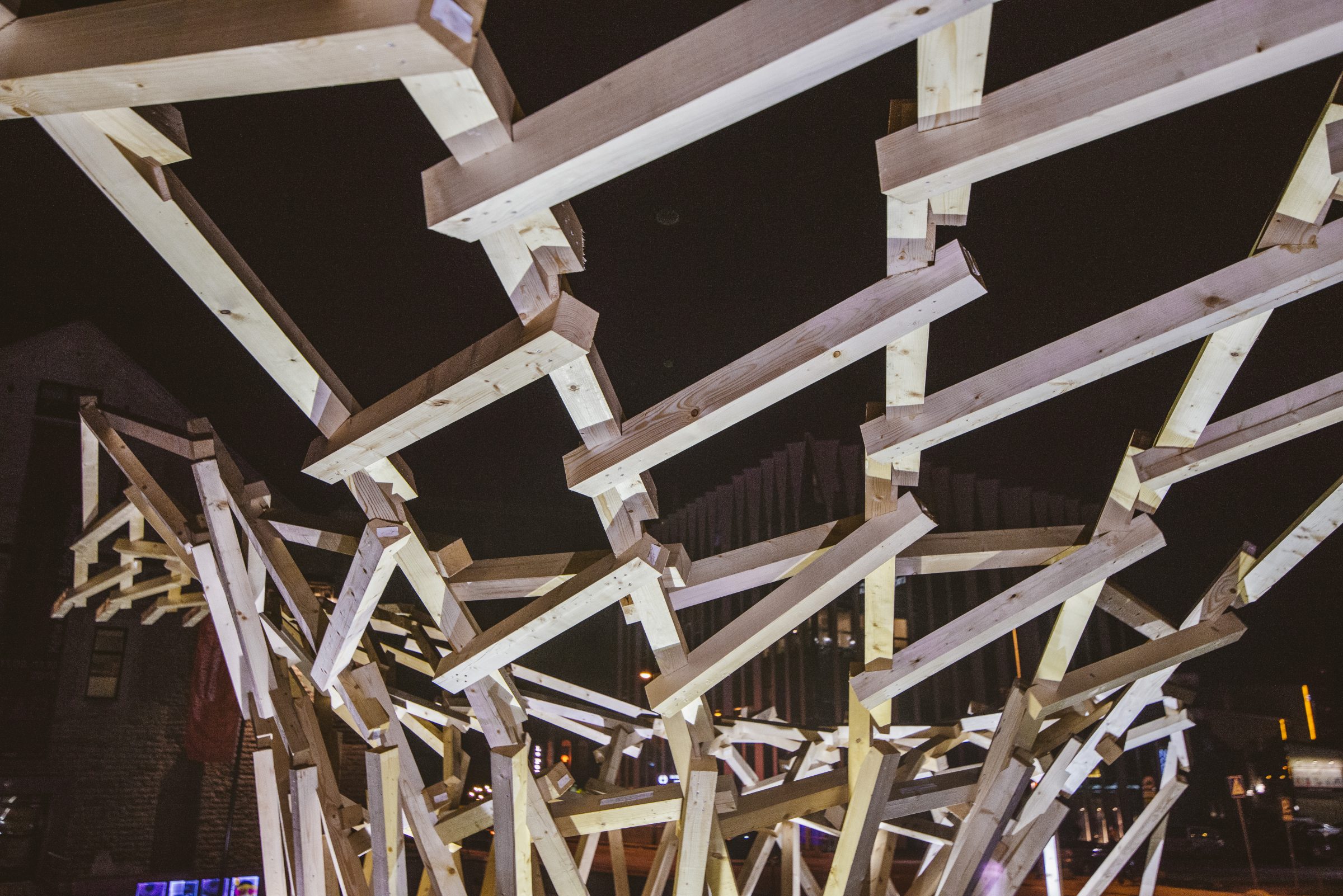
Photo: Tõnu Tunnel
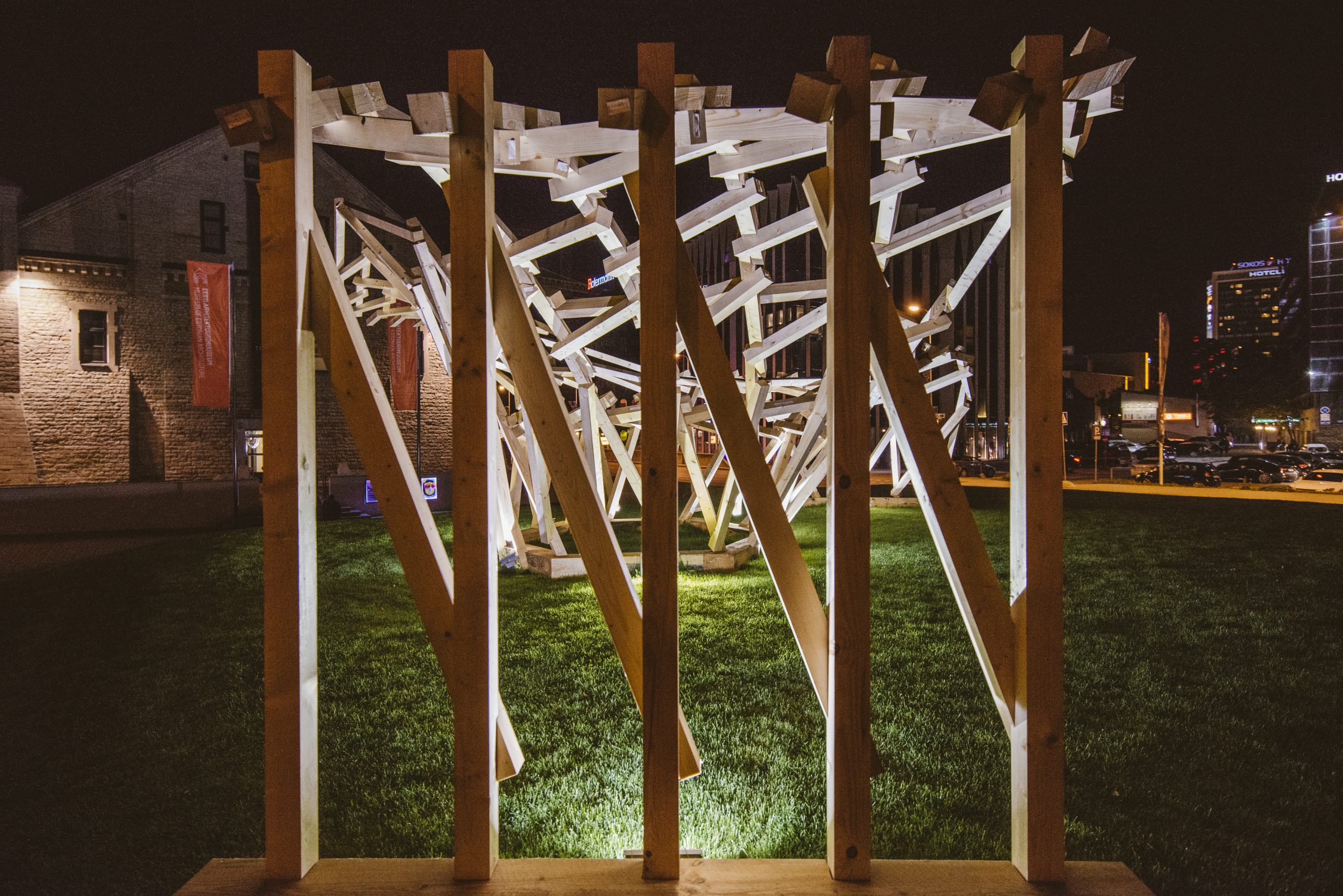
Photo: Tõnu Tunnel
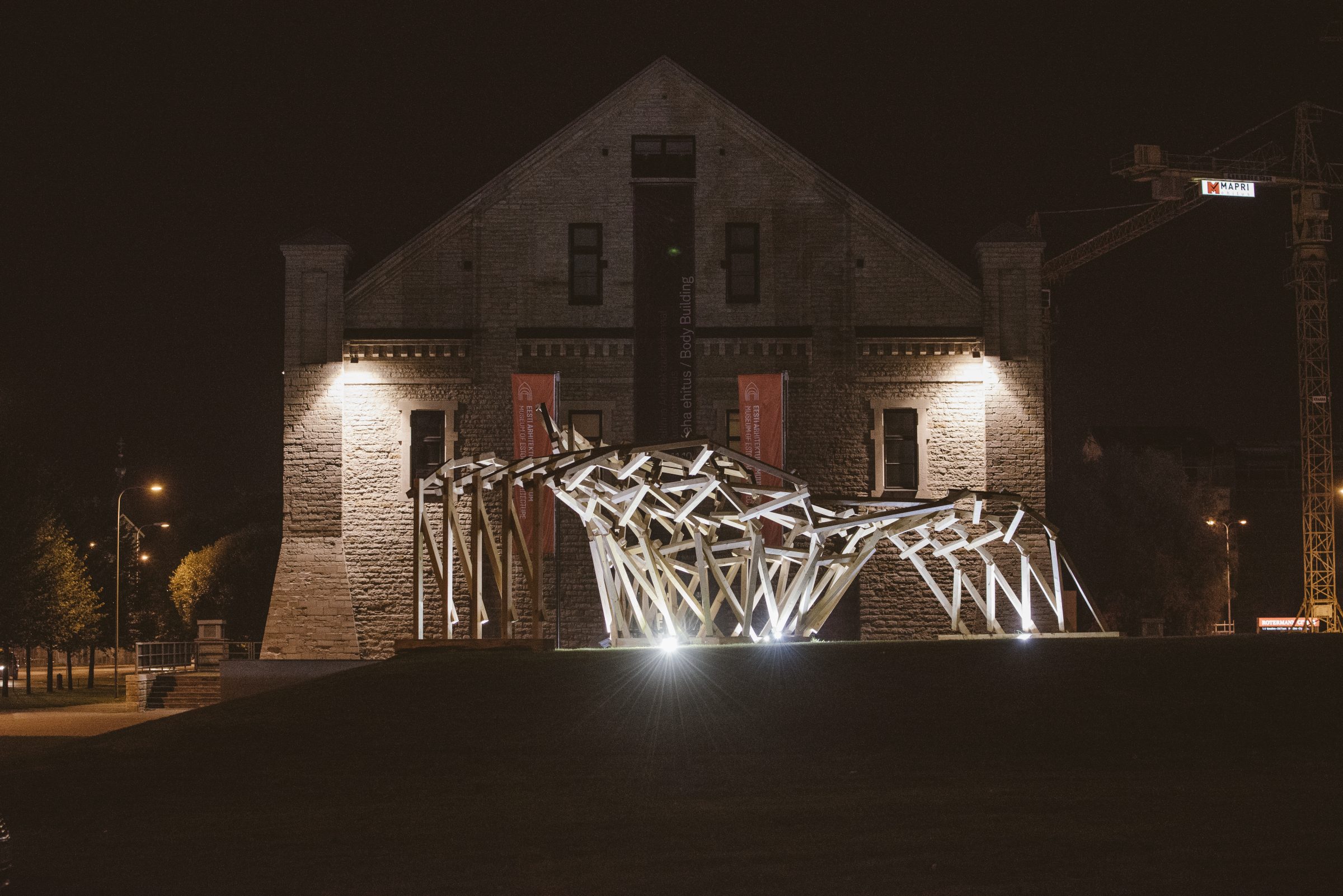
Photo: Tõnu Tunnel
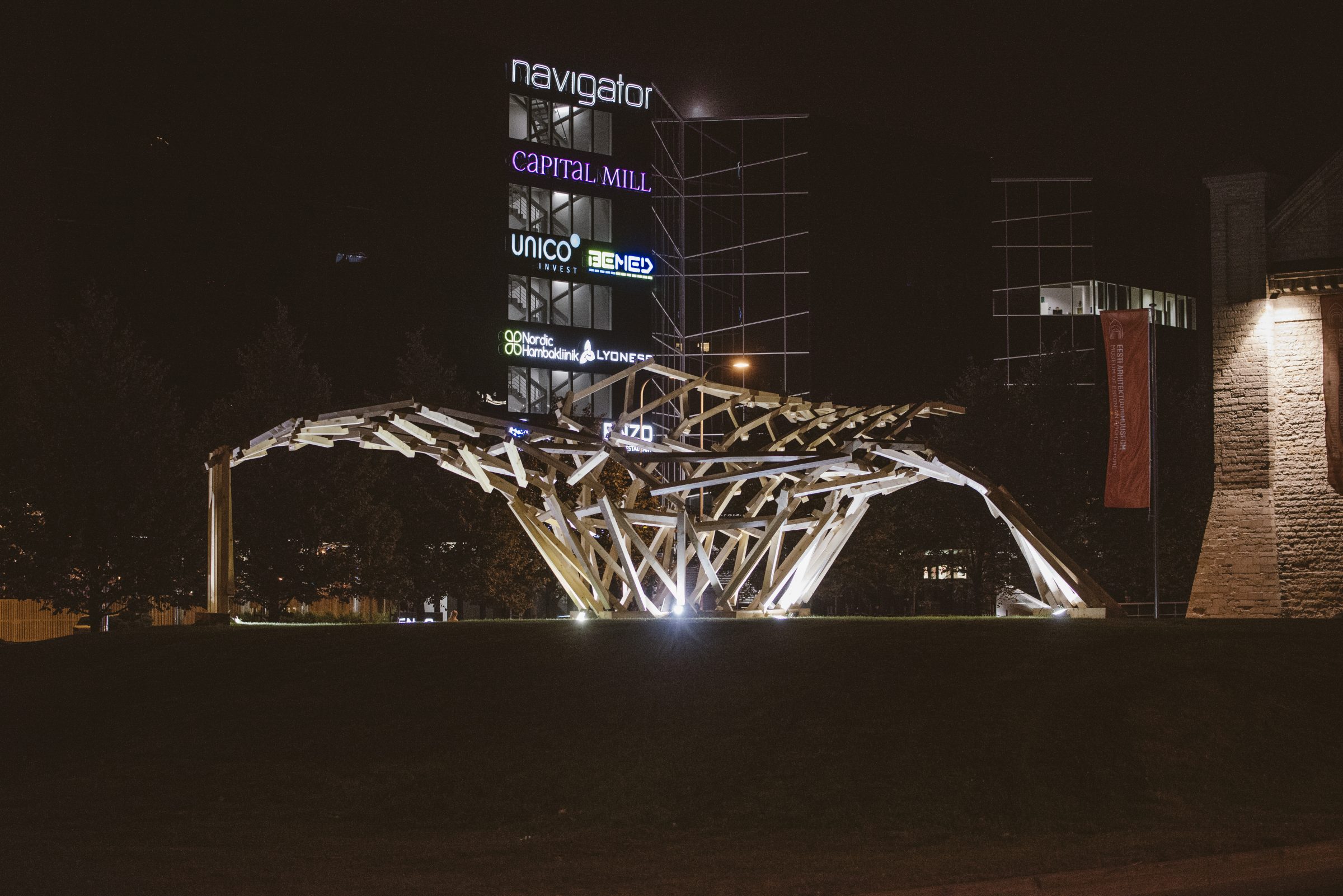
Photo: Tõnu Tunnel
